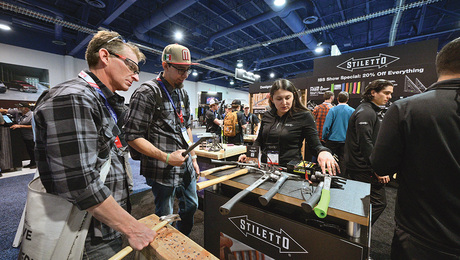A few weeks ago I posted an inquiry regarding an upflush toilet for a basement remodel so I figured I would posted a few pictures. All framing is roughed in along with electrical and pluming. I should be done with the blueboard today. Time to call the plaster man.
Discussion Forum
Discussion Forum
Up Next
Video Shorts
Featured Story

This builder says there's nothing like an in-person event where you can learn from luminaries, talk with tool and material manufacturers, and network with your peers.
Featured Video
How to Install Exterior Window TrimHighlights
"I have learned so much thanks to the searchable articles on the FHB website. I can confidently say that I expect to be a life-long subscriber." - M.K.



















Replies
Picture 007b is the back side of the wet wall showing the Saniflo upflush system. The shower, sink and toilet are all fed into this system.
Picture 004b, shower
Pictures 010b, 002b, 003b, various shots of the family room