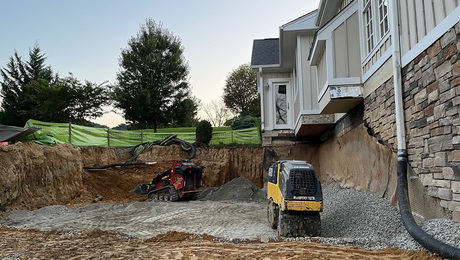I have posted here once before and thank all youns for you input. A few more questions. First of all I have to furr out some existing walls, do I need to install vertical furring strips between the horiz furring(16″ on center) for 1/2 “drywall installation. I am finding that I will have to shim the furrring about an 1/2” from the existing framing, (sounds like a lot doesnt it), would this make a difference on the need for the vert furring? Second I have heard that you should glue the shims to the furring to keep them from falling out, is the widely recommended?
Final question due to the location of some ductwork in the basement, I find that I will only be left with a rough openings for a door of 79″high. Does anyone know of any standard codes for door openings and would any of youns install doors this height or should i consider bifold doors. These doors will lead in to a storage room and maybe a bathroom should i decided to put one in.
thanks again


















Replies
Not too hard to find doors at6'6"H. If his is not a bearing wall you can reframe to allow a standard 6'8"
Can't hurt to use glue on the shims
Should I assume that you have 3/4" furring with 1" foam is why the need to reshim?
Thanks for you resposne, no actually i need to furr in order to plumb the walls. There are no existing walls where I want to place the doors so these doors will be in newly framed walls. But in order for the doors to clear the ductwork plus the framing i intend to install to cover the ductwork I will need to make the rough opening about 79" high. That brings up another question is there an easier way to frame around ductwork other than using 2X2's I have tried to use them, but I am having a hard time keeping everyting square and plumb. I have seen a book that recommended using 1/2" ply wood with only a top and two bottom cleats to build soffits instead of building the ladders out of 2X2's. The soffit in the book was for a soffit over kitchen cabinets and this may be for a smaller span, i will need to span about 3' under the ductwork
Three feet would be a lot to span without a ladder frame.
Excellence is its own reward!
This may sound kind off cheesy, but if you are looking for every bit off headroom, perhaps you can frame eacxh side of the duck, then screw the board right to the duck underneath.
Just a thought to consider. Just paint the duct the same color as the ceiling. I finished my basement 25 years ago and textured the ceiling, left the duct exposed in the laundry room, and textured it. Except for one crack at the drive slides it is still holding.
Dave
Danz,
Curious...ever consider metal studs?
I use them alot when finishing basements. When losing a few inches around the room is not a concern, I frame perimeter walls with 1 5/8" metal studs. Depending on whether foundation walls lean in or out I set the plates 3" in to the face of stud. I plumb up (or down depending on foundation) which allows for R11 batt insulation. This is MUCH faster than shimming furring strips. The metal studs are also great for framing out around ductwork and piping.
All in all its fast, easy, and relatively inexpensive.
Good Luck With Your Project!
J. D. Reynolds
Home Improvements
"DO IT RIGHT, DO IT ONCE"
You should frame the walls if you can. It will make all the walls plunb and true, allow air space behind it and you can insulate between bays. Running electric is easeir than notching out the furring and you don't have to worry about driving a nail through the wires. Not to mention its a better job.
Thank you all for you replies but I guess I didnt really explain it as well as I should have. I am buidling 2X4 walls around the perimeter of the basement and some partiton walls. I have to furr out the stair well (partial stud wall and block wall) to the basement.
Thanks again
Dan