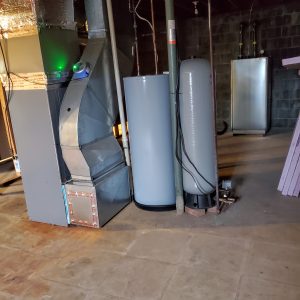My question is a combination of construction techniques and energy/insulation:
I’m looking for tips/suggestions on how to go about finishing the flooring of my basement around utilities. I’ve attached photos of the area in question.
Pre-discussion: I’m already going to be laying down dimple mat, 2in XPS rigid, and a combination of plywood/cement board depending on final flooring decision across the rest of the basement. The primary goal of finishing the basement is to reduce moisture vapor (musty, but not overly damp), while also increasing comfort. Original, I know 🙂
Considerations and Options for utility:
– The water heater and pressure tank can be moved/lifted on top of potential flooring; I’m re-doing plumbing with pex as i complete work, so this would be their turn. I’ll probably end up moving these anyway to allow for preferred framing around that support post/beam.
– The furnace and oil tank… not moving those suckers. Anyone with experience flooring around such elements?
– With the above stated, and prior to input here, these are the options I believe are available:
1. Leave the utility floor concrete, and paint with a sealer. I’d still have the walls in this room insulated and framed as it will be storage as well. This would be the ‘easiest’, but how would I transition the framed walls on top of raising flooring into the utility room? Seal the seams and use a rubber transition or something?
2. Lay tile right on top of concrete. similar considerations as above, but less of a ‘step down’ transition. Not a big benefit over #1 aside from asthetics.
3. Run the dimple/rigid/cement through this room like the rest of the house and tile on top of it. More work, easy transitions/framing, and benefit of enveloped room with rigid on flooring. Biggest question that I stated above is how would this work around the HVAC and Oil tank? Perhaps ‘fur’ them out with PT along the edges of the flooring system with proper code distance for the heat of the Furnace of course. XPS wouldn’t be friendly to this.. I need to find more info here for code. I’m aware of the distance of walls required for proper airflow/ventilation and am taking into account for my floor plan, however flooring info is a bit more elusive.
And one last consideration, even though I’ll be installing a vapor barrier, is it recommended to apply concrete cleaner to kill bacteria/mold/mildew that may be present in the pores to aid in the elimination of odors in the future (assuming moisture mitigation measures succeed)?




















Replies
Schluter ditra heat and option #2. ie lay the Ditra membrane with heating wire and tile.
The Ditra will act as your vapor membrane and you also have heated floor. Cost a little more, sure, but as you get older like me your body will appreciate the extra cost and the extra heat.
Idk why I didn't think of a membrane like shluter for option#2. that might work the best for me. Although I plan to do the heat in our master bath remodel, I don't have plans to add it in the basement due to using rigid foam under the subfloor, and especially in a utility room.
You might want to have an HVAC person out and see what it would cost to have them move the furnace for you.
In any case, talk to them about how much room they need you to leave when it is time to replace the equipment. You also would benefit from a few vents and an air return in the basement space, now that you will include it in the insulated envelope of your house.
How old is that water heater? In my experience, after a few years, they fill up with precipitate (aka rocks) and get rusty. might be better off to plan on a replacement instead of trying to move it.
Thanks for the tips. I have the wall framing spec'd right now to leave proper access space; I also came across this article on GBA: https://www.greenbuildingadvisor.com/question/installation-of-furnace-in-a-basement-with-a-sub-floor
And it seems I may want to call the HVAC company to see what it would take to raise it/move it for me.
I do plan on supply ducts/return vents in each of the rooms in the basement, as well as my dehumidifier ducted to each room. I need to research a bit more on proper ventilation for the furnace, but my current installation plans would allow any modifications to air flow pretty simply so I'm okay with finishing out my plans/designs and material list at this time.
Good point on the water heater.. I think it was replaced in '13, so not too old. Thought about upgrading when I re-plumb, but tankless in the master bath would lessen the load on the current one.
If your water heater still has the label, check the warranty time on the model.
I put in a 12 year electric last month and paid a little over $500 at a local big box store.
If yours is a five or six year warranty, it could have a reduced-capacity anode.
a tankless electric heater elsewhere could let you reduce the tank size and first hour recovery rating of a new one, but I would worry about the existing one starting to leak after you empty and move it. 8 years can result in lots of corrosion and deposits inside the tank.
Yours might be fine, but just worth mentioning.