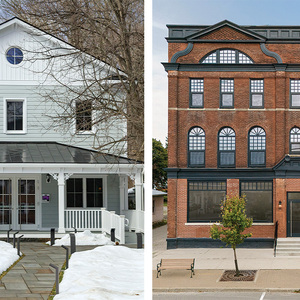In our basement remodel, we had the old floor removed, drain tile placed around the inside leading to a sump, wicking material installed on the inside wall, and a new floor poured. Following the inspector’s instructions, I put a poly vapor barrier directly on the inside wall and then framed with 2×4. R-13 fgl. fills the cavities. Here is the query:
1. Do I also put a poly barrier on the warm side, thus creating a vapor barrier sandwich with the insulation in the middle? If so what happens to vapor that works its way into the sandwich?
2. Our new building inspector in Northfield is now asking me to cut out a six-inch square of the outer vapor barrier in each stud bay above grade level. He instructs me, further, to use a second poly sheet on the warm side of the studs. He tells me this is the current Minnesota code requirement. I feel reluctant to cut the holes in the outer barrier without some further expert advice. What is current best practice on this issue?
Edited 5/15/2003 8:05:39 AM ET by MN Dave


















