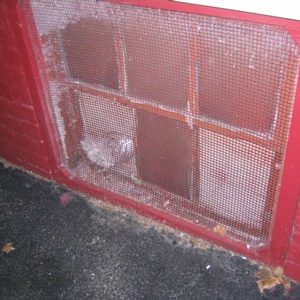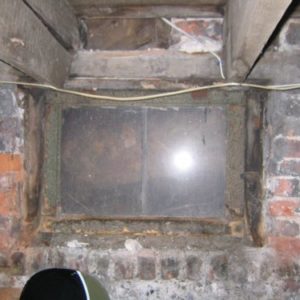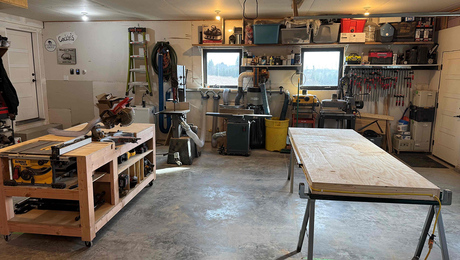My 6 basement windows are in desperate shape and need to be replaced(see pic). I have a few questions. This is an 1880’s house with fieldstone foundation changing to brick at ground level. The windows are in the brick which is 3 brick widths thick. Directly above the windows is the sill plate (i think that’s what its called). I am envisioning this going as follows:
1. Rip out windows.
2. Have a mason fix up the brick around the openings. (also use this as opportunity to get a feel for a mason before future chimney demo/rebuilding)
3. build/install frame and flash opening
4. install window into frame
how’s that sound?
What are differences in basement windows. Standard hopper windows would be fine. I’m even considering glass block for added security. However each window is a different size, don’t know how well that works with the glass blocks. I don’t need the ability to open as there is a cellar door in back.
What about flashing the opening? Other windows in the neighboorhood just seem set on the brick, but this doesn’t seem right. Could i use an azek/pvc like material for the frame and a vinyl window? Or a GP prime trim or PT lumber frame with a sloped sill caulked at the sides?
1 window is about an inch above the driveway and another is perhaps slightly below the driveway, see pic. Definitely not good. Any ideas, maybe another layer of brick?
How do I attach the frame to the brick? glue, tapcons?
Thanks for any insight. Lots of info around here about windows but haven’t seen any about windows into a brick wall.
eric
Edited 12/29/2005 5:04 pm ET by splat





















Replies
Hey Splat. I live in the Providence area also. Basement windows are commonly hoppers but you can also get sliding windows if you want. I would strongly recommend Custombuilt Window & Door(401-738-3800) they build every window to order so size is never an issue. I had basement windows made and they put an alum nail fin on their vinyl windows which needed a 2x4 frame to secure the windows to (I Tapconed) but you could request a replacement style w/o a nail fin. If you're going to hire a mason, consider a couple more courses of brick along bottom. The project I did, I mixed some mortar and applied the mortar to the bottom of the exposed 2x4 sill to form a pitched sill, calked the remaining 3 sides W a mason calk on the outside and the 4 sides on the inside w/ something else(can't remember).
If you take anything from this post please take the recommendation of Custombuilt W&D. They are in Warwick (Appanaug). Great products, service & prices are competitive w/ Harvey. They might have a website (Google it) & good luck
thanks for the info. I'll give them a call tomorrow and find out what they have.
eric
It would not take too much work to jack that split joist up and sister a couple scarps of plywood to either side with PL glue and nails.
Welcome to the
Taunton University of Knowledge FHB Campus at Breaktime.
where ...
Excellence is its own reward!
No fair you weren't supposed to see that.Some things like that I think i've chalked up to its been like that for so many years(only mine for 1yr) another month won't bother anything. I almost stop seeing it.but i should just do it.eric
I'm glad I wasn't the only one to notice that.
all set. Nothing is ever easy. I expected to just push up on the split part of the joist and away I go. Nope, that joist has a bunch of stress in it. I glued the gap, and jacked up on it pretty good, but the end still had a 1/4" gap. A piece of 1/2 ply glued onto both sides of the joist and 8d nails every 6" or so. Not good as new but it will have a hard time twisting or separating any more.Any thoughts on materials to frame the window opening and to trim/flash the exterior?eric
forgot the pic. The electric cable is disconnected, and in the process of replacement. No need to get anxious about that.eric
A lot always depends on the condition of thed masonry and the kind/size of the replacement window. I think you have a good lead on window already. For the mounting frame/buck, I wouldn't bother knocking brick up unless it already needs repair. I would remove the old witha sawzall by making repetitive cuts so small chuncks fall right out without stressing thebbrick. Then I'd clean the masonrt well with a brush and vacumn.Then cut new PT, legs first, then base and head pieces, to fit tight. Run a couple beads of PL Premium on the masonry amd then fiot the pieces into place. Since they are cut good and tight, they will hold each other in place untill the PL cures up overnight.
Set the window, trim, caulk and paint.
Welcome to the Taunton University of Knowledge FHB Campus at Breaktime. where ... Excellence is its own reward!
As far as the driveway windows, I would use glass block. If glass block doesn't "fit", fill in with concrete block till you get the right dimensions.