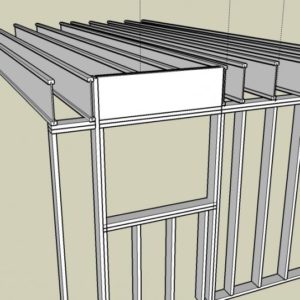Hi Guys, let me first say that I am a homeowner planning the construction of a new home. I have a question pertaining to basement windows. My lot has a slight slope, not enough for a walkout but we were wanting to add some larger “daylight” windows in the basement. The problem is only 3 to 4 feet of the basement will be exposed and we would like to fit as large a window as possible.<!—-> <!—-><!—->
I have attached a quick/rough sketch – remember I am a home owner but understand basic framing. My question is can something like this be done. Can the window header be raised up to the area of the rim joist and the floor joists, TJI’s or trusses be hung from the header near the window. Away from the window the joists, etc. would land like normal. In the sketch the finished grade would be 6 inches below the window (the bottom portion of the wall would be concrete).<!—-><!—->
<!—-><!—->
Please let me know if my explanation or the sketch is not clear.<!—-> <!—->
Thanks for any help.<!—-><!—->
<!—-><!—->
Jim <!—-><!—->




















Replies
My experience is yes: the rim joist is doubled up and the floor joists attach to it with Simpson Strong Ties or equivalent joist hangers. But it will depend upon your building code and local building department. There will be a minimum clearance requirement between bottom of the window and grade without requiring a window well. Of course there will also be a limit allowed for the rim joist/header span.
Regards,
Tim Ruttan
Er, sort of. Your drawing does not show any rim joist. You can do what you want, you just need to be sure your rim (doubled) is rated to span the window. Since your joists will be hung on the rim and not resting on the block, you'll need to use hangers.
Mike Hennessy
Pittsburgh, PA
Keeping in mind that you are the HO and not the architect on this project....yes. You have the right idea.
Designed properly, the box beam will act as a header.
Democrats.
The other white meat.
Thanks guys,
You have answered my questions - I feel much better knowing that what I would like to do can be accomplished.
I know the drawing was not exact but hopefully it got my point accross. You are right I not an architect but I want to understand how my house will be built - and truth be told I have done more designing on this home than the architect.
Jim
Yes, with the qualifier that the portion of the rim joist is engineered to carry any loads placed on it and that it is adequately supported .
That may or may not mean doubling the rim joist , replacing it with a beam or engineered beam.
I have actually placed a header that had to be 16" tall in the rim joist area when I had only 12" floor joists and rim.
Just built the floor with the header sticking up above the floor plane and then stick framed the portion of the wall above that with shorter studs.