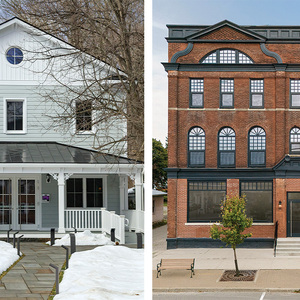My first chance to do any sort of real framing on or home renovation and I’m sure its pretty basic, but I could use a bit of help. I figure this is probably a modest 1st framing project.
I want to build a closet where there currently isn’t one, which will involve building two new walls. One wall is just a wall which will support one side of the shelves. The other wall is the front of the closet and won’t actually have much “wall” to it since it will mostly be a pair of bifold doors.
The side, shelf supporting wall is going to sit over and run along a mudsill/band joist (not sure the right term, but its the outside of our basement). So I’m not worried about support there.
The front wall will sit over the existing subfloor and likely will land between, and run parallel to two joists.
Some questions:
1. Can I do this all with 2x3s or should I use 2x4s?
2. Do I need to add blocking between the joists below for the frontwall to sit on, despite there being not much actual wall?
3. The ceiling is furred out – do I have to hit the rafter ties with the screws for the top plate or is hitting the furring strips sufficient? If the top plate lands between two furing strips do I just shove some wood between the rafter ties and sheetrock?
4. I wasn’t planning on cracking open any sheetrock where the closet meets the walls – big mistake? I’ve seen examples of doing it this way, just not sure if its more of a PITA one way or the other.
Thanks for the help.



















Replies
Use the 2x4. It gives you 3.5" to cut a 3" hole to put some kind of bracing / nailer. Use screw though your wall stud. Do two nailers like this, center and near the top. Bevel the end slightly so it slips in with a good yank. Use long screws through the old drywall and old studs on an angle into the nailer. Patch over the screw holes. You have to tape the new dry wall where it meets the old anyway. Locate your top plate ahead of time. Mark and drill for lolly bolts.
Thanks for the advice.
Any opinion on the blocking between the joists for the front wall of the closet?
I'd say blocking is not necessary--that front wall of the closet will not weigh much. We never put any blocking in when I was a framing carpenter. If you were putting in a load bearing wall, that would be a different story.
depends on what the subfloor is made of, and how much wood is there.
You didn't give us measurements. How for down is the new top plate from the old one and how long is the wall? If you can't nail top plate to top plate or into a stud some rough housing teenage kid could knock it over or out of whack. Who's liable then? Who is the fall guy?
BUT. If the wall is less than a foot wide, use liquid nails on the connecting stud and top plate w/ lolly bolts.Best to you and yours, Chris.
Some say I know too much.