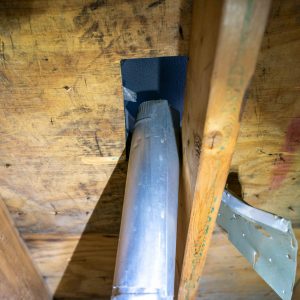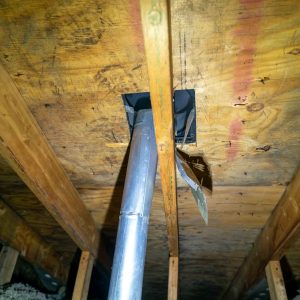bathroom fan exhaust ducting to roof vent covered by structure
Hopefully you can see what I’m asking based on the two pictures I’ll post here.
My current bathroom fan uses 3″ ducting. I’m upgrading to a new fan, and it is a Panasonic with a 4″/6″ option.
I was all set to purchase new 4″ flexible insulated duct, but then I go into the attic and see how the current fan is being vented. Specifically, the 3″ rigid duct is just sitting in the vent area, and that is without a doubt b/c whoever drilled the vent into the roof before decided to drill where there’s a structural element in the middle. That wouldn’t have been my first choice.
Best way to handle this would, I’m assuming, have someone create a new vent not obstructed by a structural element. I’d prefer not to do this ($ and i’m scared of heights).
One possibility i’m considering is this: I can cut away at part of the sheathing to allow a 4″ duct into the area. However, the duct will not be attached directly to the vent. I could cut and splay out a couple of “tabs” at the end of the duct to attach it to structure inside the attic, but i’m not sure if that would be a good solution.
Any advice? Hopefully this makes sense. Thank you for your time.





















Replies
You could also get an adapter to match the 4 inch round to something closer to the rectangle size.
was the loose sheet metal covering the other side of the vent hole?
The other question is if the attic needs this vent for attic ventilation, or if there are other vents for this purpose. (did the last person steal an attic vent to use for the bathroom vent)
Thanks Mike for the reply!
I've posted a few more pictures so you can see what the inside of the vent looks like (what i'm dealing with from the attic). it's approximately 8" round.
To answer your questions, I'm not sure what the loose metal sheet is for but I've included a picture of it so maybe you'll be able to identify it.
I've looked and can't find another vent within reasonable distance from this vent (as far as I can see without having to get rid of a bunch of blown in insulation in order to move and bruise myself anymore than I already am!).
As far as the adapter, it's an intriguing idea. However, given that the vent opening is round, I'm not sure if I could find one that would fit and also I'm not sure if it would provide me with a better solution as to a way to connect it directly to the vent. Hopefully these pictures show better what I'm dealing with.
Again, thanks for your advice and let me know if you see anything more that can help here.
I am concerned that the photo on the left shows some dark coloring on the bottom of the roof plywood that could be mold, indicating too much moisture, and not enough ventilation in your attic.
I am guessing that the 3 inch line was jammed in to an attic ventilation vent since it was there, and the loose metal was installed to close up the hole. (and at some time later, was ripped loose in an attempt to get some attic ventilation back.)
Is there a ridge vent along the very top of the roof?
My suggestion is to get a new vent outlet installed on the roof for the bathroom vent, Even better would be to route the vent to a wall in the attic, if there is one not too far away.
You also might want to have someone come out to look at the overall attic ventilation situation.
Hey Mike - thanks for taking such a close look at the photos.
There is I believe mold there, but it was there since moving into this place several years ago. I've since had attic insulation put in and also baffles by the soffits to increase ventilation. As far as I can tell it hasn't gotten worse and I've had an air quality test done, which has eased my concerns. I still might have the ventilation checked again at some point just to make sure that the soffits aren't blocked by any insulation/etc, but right now it's not a prime concern. Also, I don't get any ice dams in the winter which is a good sign.
I'd rather not have a new vent installed, as it will rapidly add extra $ to a new bathroom vent. It sounds like what you thought was poor ventilation was the major reason to go this route. Please feel free to correct me if I'm wrong.
Do you see any issue with having a 4" vent attached to the sheathing/plywood on the edge of the vent by using the cutting of tabs/securing with screws method I suggested earlier? Maybe something like what this guy does in the link posted below? Or am I missing something?
https://youtu.be/pE7NIS0TLJg?t=308
Thanks again.
The black on the sheathing is almost certainly mold caused by moisture from the current ineffectual fan vent. Really not a huge deal if it doesn't worsen, just not desirable. Hire someone competent to put in a dedicated outlet for the bath fan, and run at least 4 in. ducts. Code in some areas now is requiring 6 in. fan ducting!
BTW, there's a good piece in the magazine on this topic. https://www.finehomebuilding.com/2018/03/01/bath-fan-venting-cold-climates
Thanks Andy for your comment and link. Much appreciated.
Unfortunately, I don't have the $ in the budget for doing a new vent. I would imagine that could cost upwards of $500. I wished I wasn't scared of going on the roof or I'd do it myself. I watched a great video with Tom Silva on how to do it properly, and it doesn't look hard to do. The only problem for me is getting up there and getting down!
A few reasons that the current fan situation is ineffectual are as follows:
-low cfm - i bet even lower than 50. it's an OLD fan.
-rigid metal duct with ZERO insulation. i imagine that combination is very bad for condensation and therefore mold growth.
-only 3" ducting
-the duct location at the vent.
Now, I'm solving the first three issues. My question is:
With a new fan at 110 cfm for a 6x9 bathroom, with 4" duct that is insulated (i'll probably still go rigid now) which has a horizontal run of 5' and a vertical (at about 60 degree angle) of about 3', is there a large difference if I have the duct attached directly to the vent by an adapter, or if I just place it up in the vent above the sheathing (with it still secured to the structure for support)? Will a 110 cfm fan with that short a duct run still not blow it out through the vent?
I realize this isn't the best solution but I'm hoping that it will still be a good help to moisture problems in the bathroom and in the attic.
Looking forward to hearing what you think. Thank you.
Sorry if I'm slow to the party, but I think I see what you guys are getting at here. I shouldn't be using an existing roof vent for venting the exhaust fan, as that will block that vent from providing ventilation in the attic. The baffles at the soffits that i've had added should help but perhaps not enough.
I still have a tonne to learn (and am also cash strapped) so I'm looking for a good yet cheap way.
I'd be okay with using the roof vent with an adapter. It will be a net gain (loss, really) in terms of moisture in the attic. There's a lot more to attic moisture than venting...
Baffles at the soffits help most if there is actual vents in the soffits.
insulated vent lines are good to prevent bathroom moisture to stay in the air until it gets on the outside, instead of condensing inside the pipe.
That being said, I bet you could get the inside of a 4 inch insulated flex line to tuck into that hole you do have in the attic.
A better option would be to drill a 4 inch hole in a wall (assuming there is a wall at one or to ends in the attic) and put a dryer vent there to hook up your flex line to.
This would let that existing vent handle general attic ventilation.
Hey Mike - thanks for the continual help here. The soffits do have vents in them, which helps.
However, you and Andy are right - I just need to bite the bullet and create another vent. Your right about the wall - I realized that just before you responded. There is an 8' run from the fan to the gable end of the roof. I believe I can "suck it up" and do the work along the side of the attic on the ladder. Much easier for me than getting on the roof. And I believe that it is also better for venting to the side, based on my limited knowledge, as the condensation will go down to the ground rather than some of it coming back down into the attic.
A couple of questions still:
1. I have the option of 6" or 4" with this fan. I don't mind paying extra now for better performance so long as it doesn't hugely impact the install. Any downsides to 6" metal ducting?
2. I'm not quite sure what type of vent to get for the side. I believe something like what I'll link to below, but I'm not sure. Does a screen keep out birds/chipmunks, and the damper keep out bugs? I like the former (but not in my house) and hate the latter.
https://www.homedepot.com/p/Master-Flow-6-in-Round-Wall-Vent-with-Screen-and-Damper-WVA6SD/205375574?modalType=drawer
Thanks again.
for a given flow rate (CFM), the larger duct will move air at a slower rate, so it will be in the duct longer. when it is cold in the attic, moisture in the air (like from your shower) will condense on the colder wall, as long as it is below the dew point of the air in the duct.
Motivation for insulated ducts is to keep the temps high until that humid air is outside, where condensation will not hurt anything. If you put in metal duct (which is more expensive), consider insulating it. and as a minimum, seal it and try to make sure it runs downhill to the outside.
The CFM rating is at a certain pressure point. a larger diameter duct will have less back pressure for a given length, so would allow more air to be moved for the energy used to operate the fan.
In general, longer runs need larger diameter ducts. your fan manufacturer can advise on specifics.
If you have not actually purchased the fan yet, one thing you could consider is an axial fan in the attic. I did this in my house and I like the quiet operation. my fans are installed near the sidewall, away from the bathrooms they vent. This means running wiring in the attic, but it was worth it to me. one I feed from a simple round 4 inch plastic duct, the other from what was a commercial fan with light, and I just pulled out the fan and extended the wiring to the axial fan.
on the damper vs screen. damper serves to block air flow blowing into the house when the fan is not on. the screen blocks anything smaller than the screen size from using the duct as an expressway to your bathroom.