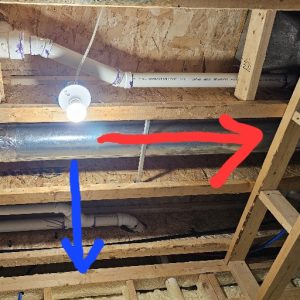Hi,
I’m currently finishing my basement bathroom. I need to install the vent but am having some issues. I’m not sure how to run the vent out or if it’s even possible. In the picture attached, the blue arrow is pointing to the closest exterior wall. As you can see, there is a lot in the way. If I were to vent it in the direction of the red arrow it would go above another bed room and the through a header above a window at the back of the house. I’m kind of at a loss. Suggestions or ideas would be greatly appreciated!
Thanks,
Adam




















Replies
How far (length) to back wall over bedroom
About 15'
Look at FanTech. It's quiet and inline. Should be able to do the 15' as long as no elbows downstream of the Fan.
Great! I will do so! Thank you!
Anywhere you can drop down and over laterally to change direction to avoid obstructions?
Soffit to cover.
Not really unfortunately.
I agree with "bing0328" that an in-line remotely mounted bathroom exhaust fan from FanTech might solve your problem. I have a first floor bathroom in my house that has two round 4" ceiling vents and 4" ducting. The ducts run across the ceiling, down through a wall, and then run between the floor joists to the rim joist where the ducting exits the house. The fan is mounted between the first floor joists in basement.
I know this would not be the exact solution for you, but this setup, with about 18' of ducting works very well. With the fan running, the mirrors in the bathroom never fog up while the shower is being used. I've had this fan for over a decade, and I'm a big fan (pun intended) of FanTech products.
If you can devise a route for the ducting the remote fans are the best, and they're extremely quiet too!
Thanks for the feedback! I'll look into this!