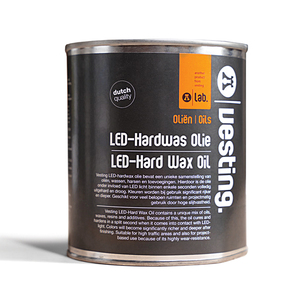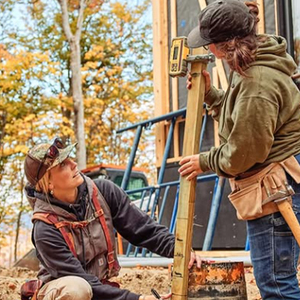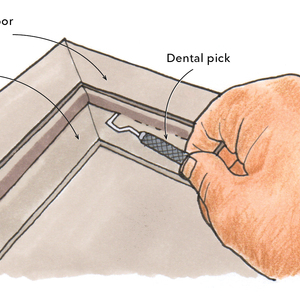Hello,
Once again I have hat in hand looking for some help. I’ve installed a bay window and am curious whether there is some type of molding to place on the bottom of the window frame other than window casing. I checked the internet and saw an image of what someone called an apron being placed at the bottom. The image was not that clear but the molding did not look like casing. In another “how to” the installer just used standard window casing on the bottom.
Thanks so much.
Geoman



















Replies
Can you post an image?
Are you talking in the bay or out on the wall surrounding the opening?
thanks
Are you talking in the bay or out on the wall surrounding the opening?
I think he's "talking" on the internet. (Though I suppose he could have his laptop set up in the bay.) ;)
Bay Window Trim Question
Hi Calvin,
I am talking about triming the window frame at the opening. See pics.
Thanks,
Jerry
jerry
What you want to do....................
depends on what you want to do.
You certainly could picture frame it and you could also apply a sill "nosing" that would make that whole bay look like a sill - sort of-the nosing would probably always look applied as you try to conceal the joint. The nosing could be flush with the top-or up a bit if you intend to throw a couple cushions on the thing-the nosing would help hold them on the bay.
So, whatever you want to do with it is fine. I've tiled the tops and used bullnose or accent trim pcs when the customer wanted to place plants on it.
I've made up a sill extension (nosing) and fastened it with both a lip and none. Let the casings die into the top of the sill. Picture frame with all the same casing material.
I've had it die onto the top of a not too deep book shelf also.
What's the rest of the house look like?
Howdy
It sounds like you are used to seeing windows trimmed "picture frame" style where casing is used on all four sides.
What we prefer is use of a sill on the bottom that projects about 1-1/2" and has some type of a round over detail on the edge. The apron is similar to the casing but is run under the sill.
Then casing is run on the two vertical legs and across the top.
Now - you said "Bay window"
Did you mean a Bay with three windows in it?
With a bay window, I normally have a flat "seat" or shelf that takes place of the sill, joining all three windows together, and the leg casing stopping to it.
Bay Window Trim Question
Hi Piffin,
Please look at the images of my bay window that I posted in reply to Calvin. Given what you see, would you still recommend what you initially indicated? If so, does the sill you prefer butt up with and match the level of the apron?
"What we prefer is use of a sill on the bottom that projects about 1-1/2" and has some type of a round over detail on the edge. The apron is similar to the casing but is run under the sill."
Also, could you please clarify what you offered at the end of your post?
"With a bay window, I normally have a flat "seat" or shelf that takes place of the sill, joining all three windows together, and the leg casing stopping to it."
Thanks,
Jerry
pic is worth a thousand words
also found this
http://www.diyadvice.com/diy/doors-windows/install-window/trim-bay-window/
step six they show the sill extension bullnose is a part of the apron