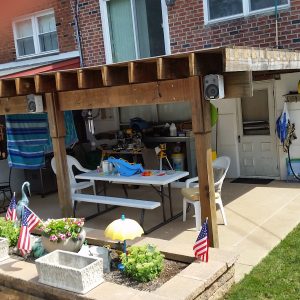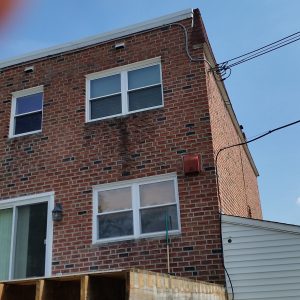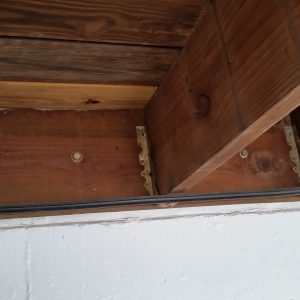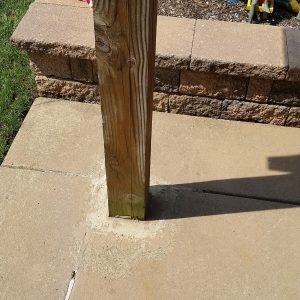I have an existing deck 19’x13’ the ledger board is 19’ and is bolted 16”OC with 5” lag bolts into lead anchors. This deck is on the second story of the back of the home. Ledger board is bolted to full size brick and has not moved in 18 years. There is HVAC ducting blocking the instal of through bolting the ledger to the rim joist. I want to enclose the deck using 2”x 6” studs for added insulation. 2” x 10” rafters for the vaulted ceiling. I am not sure of the half roof pitch however it will be shingled. Two windows and 5/8” Drywall with ½ Sheathing. Vinyl siding
First Question
Can I use 3/8” bolts 24 OC in a 4” x 4” x 3/8 galvanized A36 steel angle? I have a 10” thick Concrete foundation wall then brick for two story. Would bolting the angle 24” OC into the concrete foundation wall to support the ledger be to code?
Second Question
The deck sits on three 6”x 6” PT post 6’ 5” tall from grade. The header is double 2” x 12” bolted together. No sag on any joist or header. The footers are old and should be replaced to meet code. The posts are 100” apart OC. The decking 5/8” planking and has a 16” cantilever on all three sides
Is it better to add a Third 2” x12 ‘or use an engineered beam or even a Steel H beam?
What size Steel H beam can be used and how many Posts of what size to handle the extra load? Or should the header stay 2” x 12” PT wood. I’m sure this can be done a few different ways. I like to hear of ways that this can be done. Under the deck is used space for sitting. I’m 6’ 6” tall and would like to have a little more head room at the Beam header as I have hit my head in the past. There is a walkway under the beam header that goes to a pool. That’s why I asked about steel H beam Might be smaller than the 2” x 12” Beam Header – I hope I am calling the parts this build the right thing.
Not much weight is to be in the room, Normal Furniture.
Please advice
Stephen























Replies
can you attache a photo of the deck?
THANKS all - Here are some photos
Since you are concerned with code questions, you should probably address light, ventilation and egress requirements. It looks like by enclosing the deck you will be blocking some rooms from the exterior. This is not allowed. Before you ask structural questions ask whether this can be built at all.
Also there is no such thing as "not too much weight". 40 psf is required live load.
Mgmahan - There are a many of these enclosed decks in the area. The windows handle the egress issue. Before the deck was installed there was only windows for egress. The HVAC duct work is easy to access and tie into and handles the load with no problem when insulation Is done properly. A 5” tap into main trunk. The electric is the same adding a 50amp sub, plus there are two dedicated unused 20amp circuits in the kitchen wall waiting to be installed. It will meet the 40psf.
Thanks for the feedback. I wish you could have attempted to answer my questions. Maybe by asking how I would address these issues you have stated, instead of being so negative. I’m a home owner here to learn. I would like to understand what the contractors are telling me. I need to know if they are correct. I have hired an architect and engineering firm. They will address these issues. Then submit for the proper permits. They are very behind do the covid situation. That’s why I’m here using this extra time to educate myself.
Thanks Steve