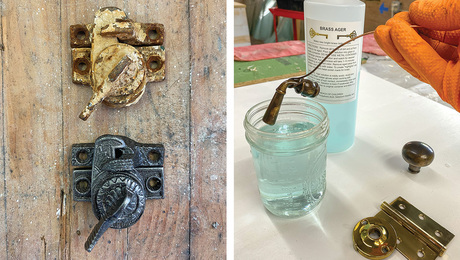Hello All,
I am framing a covered porch which is 10′ off of the side of the house. I need a beam that can span that distance and rest on 2 posts. Any suggestions on size and species?
Thanks
Hello All,
I am framing a covered porch which is 10′ off of the side of the house. I need a beam that can span that distance and rest on 2 posts. Any suggestions on size and species?
Thanks

With the right approach, you can restore old hardware—whether through soaking, scrubbing, or polishing—giving it a fresh look while preserving its original charm.
"I have learned so much thanks to the searchable articles on the FHB website. I can confidently say that I expect to be a life-long subscriber." - M.K.
Get home building tips, offers, and expert advice in your inbox

Dig into cutting-edge approaches and decades of proven solutions with total access to our experts and tradespeople.
Start Free Trial Now
Get instant access to the latest developments in green building, research, and reports from the field.
Start Free Trial Now
Dig into cutting-edge approaches and decades of proven solutions with total access to our experts and tradespeople.
Start Free Trial NowGet instant access to the latest developments in green building, research, and reports from the field.
Start Free Trial Now© 2025 Active Interest Media. All rights reserved.
Fine Homebuilding receives a commission for items purchased through links on this site, including Amazon Associates and other affiliate advertising programs.
Get home building tips, offers, and expert advice in your inbox
Become a member and get instant access to thousands of videos, how-tos, tool reviews, and design features.
Start Your Free TrialGet complete site access to expert advice, how-to videos, Code Check, and more, plus the print magazine.
Already a member? Log in
Replies
play it safe and use a dbl 2x12 "lam beam". Better yet get an engineer to spec it out for you. Depends on the roof load etc etc.
Be well
andy
My life is my practice!
http://CLIFFORDRENOVATIONS.COM
Andy is correct: It depends on the load the beam will carry. Will it carry just a roof? Is it a gable end or an eave? What is the dimension in the other direction: ie. how long are the rafters and/or joists that may be sitting on the beam.
While we're at it, what are the posts sitting on? They must sit on something that can handle any load transferred to them.
Al Mollitor, Sharon MA
Thanks guys,
The posts are sitting on piers on the deck side and on solid corner posts on the house side. This post and beam will run out at the same height as our double top plates for the house. Trusses have been engineered to span the 32' distance. 2x4 trusses on 24" centers. This post and beam will carry 5 trusses and a fly rafter. I can get cedar 6x6's for dirt cheap. Would you see any problem with using them as the post and beam framing?
Hi CCR
You don't mention what area (climate wise) you are in. Any snow? if so that snow load factor has to be taken into account. In calculating the load engineers look at the weight and then size the beam to take into account the load factor so that deflection is kept to a minimum. That is so drywall doesn't crack. A beam will carry a load but you don't want the bend! Used to design post and beam structures and local building departments always wanted to have an Engineers stamp on the drawings. CYA maybe!
Mac
I'm in western North Carolina, so some snow load should be factored in. We don't usually get major pile-ups, but it still happens occasionally. I'm sure that I will end up talking with an eng. to cover my a$$, but as a former designer, how would you spec it out? Thanks.
Ceiling loads according to my handbook using western white woods is 12 foot three inches with 24 inches on center and a 2x6.
Now what I don't know is is it that simple? as others have pointed out, there can be many factors besides simple span tables..
That sounds like rafter span. I'm looking for the beam span to rest the trusses on. For instance, will a 10' 4x10 or 6x6 with posts on piers under each end hold (5) 32' trusses on 24" centers? Thanks.
Check with the place that you might buy LVL's. They should have a guide to spans for different applications, or even a phone number to call to talk to an engineer who is expert with their products. Recently I had to span a 16' garage door opening and they told me I needed a double 9 1/4" LVL. This was a gable end with no roof loads. It was great: One phone call and I knew exactly what I needed.
Al Mollitor, Sharon MA
Talk to your lumber suppier. Here the local guy calls the LVL supplier and they spec out the size. You just supply them with the data i.e. span, load requirement, etc.
Any jackass can kick down a barn, but it takes a carpenter to build one.
Thanks guys,
For informational purposes, the beam spec'ed out to 4x10 SYP or LVL.
Thanks for the feedback. It's always good to hear the end of the story on these threads. Where did you get the 4x10 specification?
Al Mollitor, Sharon MA
I was ordering my framing materials from a new local building supplier. They've got an impressive kid right out of college. I asked if they knew anyone who could spec a beam for me and they pointed to him. He designs their engineered lumber systems. He spec it in LVL and then translated it to SYP.