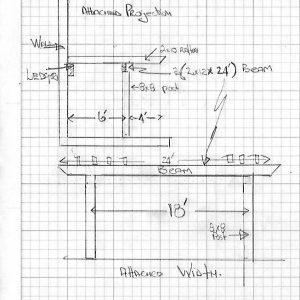Planning a simple rectangular (attached to a ledger board )gazebo for shade at 16 ft garage door entrance. This will force the posts to be spaced at 18 ft. Went to the local lumber yard to find out what my options are. He suggested a 2 x10 x 24 ft doubled to span the 18ft. Is this adequate? Other alternatives. Garage door entrance precludes adding more posts. Thanks.
Discussion Forum
Discussion Forum
Up Next
Video Shorts
Featured Story

Keeping HVAC systems within the conditioned enclosure can be tough without a basement; one option is to use plenum trusses for the roof, which offer a space for equipment and ductwork.
Featured Video
How to Install Cable Rail Around Wood-Post CornersHighlights
"I have learned so much thanks to the searchable articles on the FHB website. I can confidently say that I expect to be a life-long subscriber." - M.K.
Fine Homebuilding Magazine
- Home Group
- Antique Trader
- Arts & Crafts Homes
- Bank Note Reporter
- Cabin Life
- Cuisine at Home
- Fine Gardening
- Fine Woodworking
- Green Building Advisor
- Garden Gate
- Horticulture
- Keep Craft Alive
- Log Home Living
- Military Trader/Vehicles
- Numismatic News
- Numismaster
- Old Cars Weekly
- Old House Journal
- Period Homes
- Popular Woodworking
- Script
- ShopNotes
- Sports Collectors Digest
- Threads
- Timber Home Living
- Traditional Building
- Woodsmith
- World Coin News
- Writer's Digest



















Replies
18' span is too much, you're going to need one more post in the middle
I've done a lot of digging on this, the two best sources I've come across are BC's calculator: https://www.bccalc.com and https://webstructural.com/beam-designer.html#
Are you planning on having a roofing system? Or just joists open to above?
Open to above. Thanks
I read your post again and saw you can't drop in more posts. You should be able to use a steel I-beam and clad it in wood. I would think a 6x12x24' timber could also work as the beam. The beam needs to be braced. You should consult a PE to confirm your design.
Thanks.Trex has an PVC-Alumnium beam that will span this length. Cost?https://www.trexpergola.com/trex-pergola/ . And Weyerhauser makes an outdoor engineered beam that would also span. I was hoping to keep the cost in check.https://www.weyerhaeuser.com/woodproducts/engineered-lumber/parallam-psl/parallam-plus-psl/
18' is a pretty large span, but you are not carrying alot of width here. There is a chance a multi-ply wood beam may work (not a (2)2x10, but possibly a (3)2x12).
See linked chart for #2 So. Pine - T28. (http://www.southernpine.com/app/uploads/AL_27-32L.pdf) I am not sure what lumber is available in your area, or what you are trying to use, but DF should give you similar results. As you can see from the table, a (3)2X12 will give you around 180 plf allowable load. Depending on your loading (are you in high snow area, is there a chance that any kind of roofing eventually gets put up there..etc..) you might be close to getting this to work.
No Snow. Will have light weight polycarbonate panels for covering ( HOA required) Thanks. Will look at tables you sent and ty to make sense of it.
Double 2x12 is adequate for an 18' portal
2x12s are used for garage portal headers fairly regularly - you can also strap with LSTA24 & 4x7 mending plates or equivalents to jack studs if you want to mirror the garage portal & reinforce it but I'm not sure that's be necessary for what your wanting.
Engineered beams are also an option depending on how price conscious & appearance oriented you are
Typical 18' portal with LVL versa-lam product or equivalent would be doubled up 20-24' beams of 1-3/4" x 11-7/8" LVL versalam or other engineered product fastened together.
Thanks. Very helpful
I don't see any problem with the framing as you show it. Basically, the only load is the dead load, which roughly 550# (material only). Depending on the species and the grade of framing materials, the defection on the 18' span would be about 5/8".
I suppose one could expect a little live load due to snow and wind but that would be short term.
Now, should someone should decide to deck it, that would be a total different story.
Note: This advise is worth what you paid for it. Get a PE for final design/const.
Thanks
I would be a little leery with the (2)2x12. Yes the structure is basically dead-load only as long as you are in low snow country (although once you put a roof panel up there codes might make you carry full roof live load - even a (3)2X12 will not carry that)
A bigger concern for me would be wind uplift. With the poly-carbonate panels and the open front, I can see this catching a good wind, and the (2) 2x12 will not carry much over a 18' span (around 12.5 pounds per square foot according to the charts I linked earlier).
As others have mentioned, run this by your engineer and/or local codes prior to proceeding.