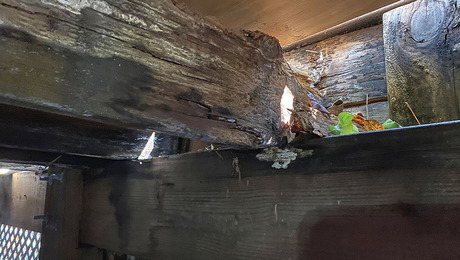*
I’m looking for a CAD program that will allow me to draw my projects quickly and easily. I’ve been using 3-D Home Architect for some time now. It is simple, can generate a material list, has a fairly large library of icons, and can give me a very good 3-D representation from many different angles of my drawings. But it lacks the ability to deal with roof framing. I want to go beyond simple floor plan lay-outs and pretty pictures and produce workable drawings with extensive material lists and cost projections. I was browsing for a new program and came across a PUNCH software product called Professional Home Design Suite. Has anyone used this software or have a better suggestion?
Discussion Forum
Discussion Forum
Up Next
Video Shorts
Featured Story

Newer pressure treatments don't offer the same rot and decay resistance. Follow these simple strategies to give outdoor lumber its best chance of survival.
Highlights
"I have learned so much thanks to the searchable articles on the FHB website. I can confidently say that I expect to be a life-long subscriber." - M.K.














Replies
*
I'm looking for a CAD program that will allow me to draw my projects quickly and easily. I've been using 3-D Home Architect for some time now. It is simple, can generate a material list, has a fairly large library of icons, and can give me a very good 3-D representation from many different angles of my drawings. But it lacks the ability to deal with roof framing. I want to go beyond simple floor plan lay-outs and pretty pictures and produce workable drawings with extensive material lists and cost projections. I was browsing for a new program and came across a PUNCH software product called Professional Home Design Suite. Has anyone used this software or have a better suggestion?