Best method for furring angled dormer rafter for drywall?
Furring out rafters to allow for more spray foam insulation (Minnesota). Having a hard time determining best method for dormer ceiling angles. I am open to doing trim, also don’t know what the best method is.
Contractor is a rental property turn and burn operation. They’ve been busy and also aren’t detail orientated… framer has been great, just having a hard time determining what to do here.
2x2s are currently on original rafters in the corner. Along the length of the 2×2, sometimes the plane (drywall face) exceeds the board, other times the board would need to be ripped down. How do we scribe the 2×2 to rip it or would it be reasonable to do some heavy sanding to get the wood to be level as needed?
There are a lot of angles and uneven rafters/warped wood, could spend hours trying to make everything align.
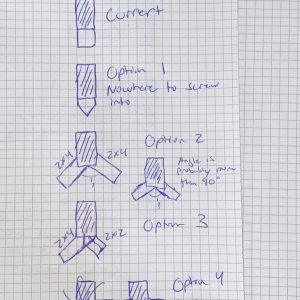
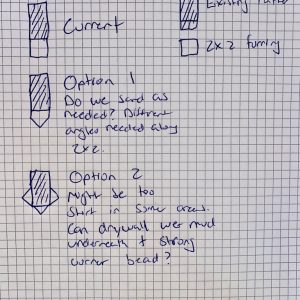
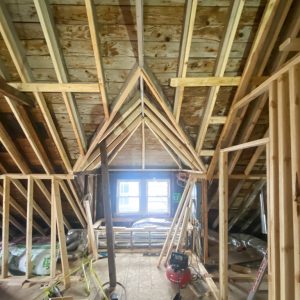
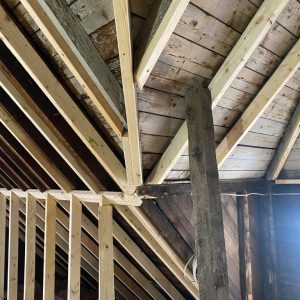
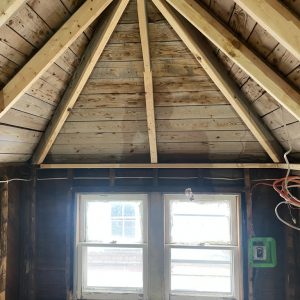



















Replies
insulate first since the plan is spray foam, then use furring strips 90 degrees to the framing to have a surface to attach blue board, then get a good plaster guy to finish the walls
good plaster guy will be able to straighten things out, and using corner bead inside and outside corners will give you a nice edge
advantage of plaster is you can do some adjustment on the walls by thin or thick coats, it drys harder so less ding and dent damage and the plaster job is a one day job, cure time is maybe a week, then you paint and you're done, not multiple coats and sanding like drywall
just some late night thoughts
good luck
furring strips are also known as strapping
common practice in New England to strap at least the ceilings
you could also add some nailers/cross blocking in the walls to give you a better surface to attach the sheet goods for finishing