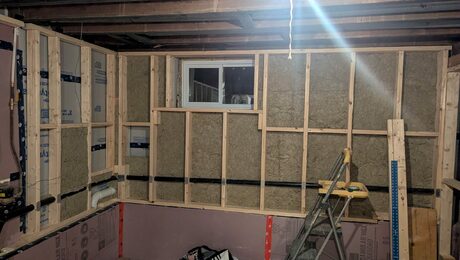*
which of these methods is best and why?
1 joists (bay not insulated); 3/4″ subfloor;1″ rigid polyurethane(foil-faced);then apply sleepers on top of this to allow laying of the pex tubing, then hardwood floors.
2 joists (bay not insulated); 3/4″ subfloor; 1″ rigid polyurethane(foil-faced) layed BETWEEN the sleepers and the pex on top as above.
which is best?
any help and additional suggestions appreciated!


















Replies
*
I'd go with option #2 to save an inch of head room and have continous wood holding up the floor. Spreading the load over 3.5" of foam is probably fine, but I'd worry about a perceptable bounce from supporting the sleepers on the foam.
Are you going to:
1) put aluminium heat fins on the PEX,
2) staple up the PEX to the hardwood (not sure how'd you'd do that as you have no access), or
3) let the PEX flop around in there above the foam.
It will effect the temperature needed to get the same heat delivery, #1 to #3 being lower to higher temperature water. -David
*i had been thinking of 1" rigid foam david.and was going to use plastic 'push-in' staples to apply the pex to the foam, the pex will be touching the underside of the flooringwhat do ya thinkgood stuff
*If the spacing is right for the tubing to be smack against the bottom of the hardwood, great. Any air gap makes a big difference. They will be preceptable warmer spots (right above tubing) and less warm spots (between tubing loops). Nothing I find unpleasant or bothersome. And only noticeable in barefeet. But without the heat fins (or gypcrete), you don't get the same uniformity of floor temps.It sounds completely workable to me. Run the tubing a inch away from the sleepers. In case a hardwood flooring nail shoots off a knot and comes out the side of a sleeper. But then, a 3.5" sleeper gives you a BIG target, if you aim for the middle. Check the turning radius of the tubing versus the strength of the nailed-in-foam staples. You may want the metal bending supports which let you turn the PEX a lot tighter without needed the staples to take much force. Do a little mock-up on a piece of foam to check.16" centers on the sleepers? (Hence 12.5" gap between?) Sounds good for 3/4" T&G hardwood. 19.2" might and 24" certainly would get bouncy. -David
*At the risk of sounding self-serving, the application of hardwood to radiantly heated floors is extremely easy with Warmboard. Check out the website at http://www.warmboard.com/ for the full story, or respond to me directly for the sales pitch. I hesitate to post too strongly here as I am the Regional Sales Manager for the Pacific NW, but Warmboard provides an excellent nailing surface, spreads the heat out evenly (1-3 degrees maximum temperature difference) and also provides structural strength as the primary subfloor. Warmboard also allows you to stick to standard stick-framing practices, such as standard R-19 joist bay insulation and up to 24" OC joist placement, and runs lower water temperatures than any of the options I've seen posted here so far. The BTU output of these floor panels is amazing.The top surface of a Warmboard panel is grooved to accept standard 1/2" pex. The entire top surface is laminated with 25/1000 sheet metal aluminum, not just a track.I didn't catch whether you were discussing new construction or a retrofit application, but Warmboard will work in either one. Admittedly, it is primarily designed for use in new construction as the structural subfloor and can go directly onto joists as such. No underlayment is needed for hardwood.Barry [email protected]