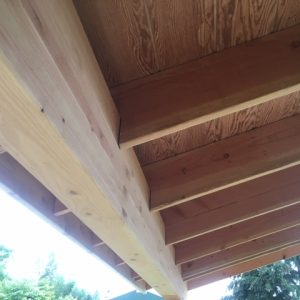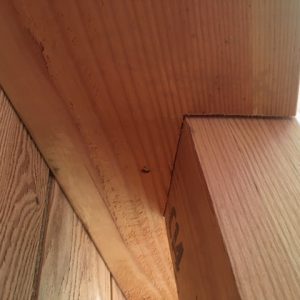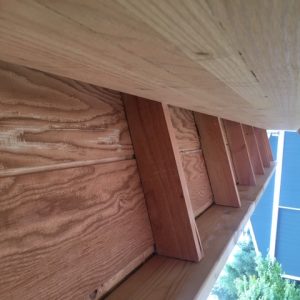Birdsmouth not standard practice? Help.
I’ve recenlty had a contractor out to build a covered roof extension that will cover our back patio. They have used what I believe to be an incorrect birdsmouth technique as I am reading notches are only suppose to be a maximum of 1/4 of the rafter depth. The rafter is a 2×10 fir rafter, and the support beam is a 5.5 x 12 glulam beam.
Can anyone confirm that this is a code violation, and if so is there any way to rectify this without completely tearing down the work? Thank you. I meant to post this in the code forum but it ended up in general discussion somehow…






















Replies
Kind of depends how long those rafters are, how far apart they are spaced, and how tall they actually need to be for the span and load (like if you have to design for snow)
http://codes.ohio.gov/oac/4101:8-8-01v1 Has a table you can look up
If you are really worried, you can install joist hangers under each rafter on the uphill side of the beam.
They sell ornamental ties that are painted.
It looks like the tails are smaller (cut down to 2x4?) than the rest of the rafter, is that correct? That seems like an "interesting" choice. I would say those aren't really birdsmouths. A proper birdsmouth is a triangle (two cuts, not over cut) cut out of the bottom of the rafter, not a full notch (three cuts) like you have. You are right that the technique your person used doesn't leave much wood above the beam. If you have "Code Check" 8th edition you want to look at p. 7. for a good picture (If you don't have "Code Check" you should get it!) The code reference is IRC 802.7.1.1 and 802.7.1.2
The overhang might not pass inspection. Kind of depends on your inspector. Small roofs framed with 2x4's would have the same amount of wood supporting the overhang. It's not a place that sees a lot of traffic, except for maybe cleaning the gutters and climbing up onto the roof. If it was cut down to 2x6 tails than you're in even better shape.
If you're worried about long term strength than sistering another piece of wood along side the existing, that extends up the main rafter 3-4', might be the easiest solution, shy of rebuilding the whole thing. It would always look like a another piece of wood sistered on to fix a problem though.
It is taken down to 2x4 on the outside to match the existing rafters from the home. The span is roughly 16' and 2 FOC so a 2x10 is overkill but a 2x6 would be just under.
So it looks pretty close. did you actually measure the thickness of the rafter at the cut?
and then the actual span. (horizontal, not the length of the rafter)
remember that dimension lumber runs a half inch short
I measured from the edge of the rafter perpendicular to the edge of the support beam at 4.5” which is close to 50% well beyond the 25% allowable. The span is right at 16 ft maybe slightly under close to 15. It’s Doug Fir have to check the grade stamp.
I will make my point one more time.
excess depth is only a concern if it reduces required strength.
If the cut is 4.5 inches, then there is 5 inches left of solid board. this is like a half inch cut at the end of a 2x6.
If you find that you have located the grade in the appropriate chart, and 2x6 is ok for your span, with some margin, I would rest easy.
If not, look at those finished joist hangers. (You could also install a horizontal board on the side of the beam under the joists, which might work if the bottom of the joists are all even with each other.
A 2x4 run as ledger beneath your rafters will carry the load just fine. That's what I would do.
By my calculation, using a very simple model of failure, sistering the rafters would NOT give sufficient strength.
The formula for area moment of inertia (second moment of area) for a rectangular beam is: (bh^3)/12 With an allowable 25% birdsmouth, using nominal lumber sizes, the formula would be (2 x 7.5^3)/12 = 70.3 in^4
Sistering the existing rafter with a 2x4 on both sides would give a moment of inertia of (2 x 4^3)/12 for each 2 x 4 plus (2 x 4.5^3)/12 for the existing rafter. So... 10.7 +10.7 + 15.2 = 36.6 in^4
You would still only have 1/2 the strength of a correctly made rafter. Granted it was a simplified model of failure, but it still falls well short of a properly made rafter.
If I were you I'd sister the beam beneath the birdsmouth of the rafters. Gluing and screwing it to the existing glulam beam with posts that support both beams would give the necessary strength to the structure.
Hope this helps.