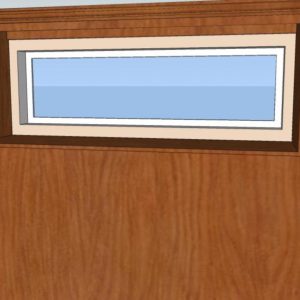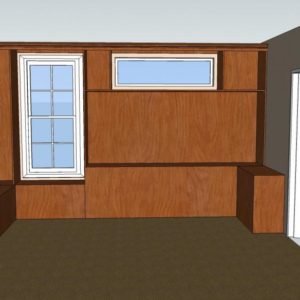I’m in the process of designing a full bookase. I’ve attached the prelimnary drawings.
I’m not sure what I should do around the upper window. Right now it’s a simple window with the corners drywalled upto the window itself.
Do I leave it like it’s drawn or do I somehow trim around the window?
thanks
Joe
ps. yes I know the span in the middle area is too long. some uprights will be drawn in there eventually





















Replies
bah ump
If you trim out the horizontal window, what about the DH one?
I'd think it would look odd to me (at least as I'm trying to picture it here) with different trims around those two.
View Image
Thanks for the feedback. I see your point. My only addition would be that the vertical window has standard, white trim around it. The upper window has absolutely nothing around it, which makes me want to trim it up somehow.
My initial thought would be to pull the casing on the DH window and then trim both of them in a simpler, flat casing. Something that would match the style of the bookcase. I'm thinking that a different stain on the casing would give it an inlay look perhaps, but would at least tie it together. Somehow the white, mitered trim makes it look like you just built a bookcase around a window; whereas a slight variation in the built-in and the trim makes it a situation where the sum is greater than the individual parts.
pull the casing on the DH window and then trim both of them in a simpler, flat casing
I would love to pull the two windows together in some form. Unfortunately, the DH window is a prefab looking vinyl window. Not sure how fancy I can make it look.
I might think about leaving out the verticals that flank the horizontal window. It would lessen the tunnel effect, and make it a little more open display space.
As for trim, as FR says, I would be inclined to match the two windows, whatever the case is now.
Steve
leaving out the verticals that flank the horizontal window
I think that's exactly where I'm struggling. I like your thinking, but If I leave out the verticals, what do I do with the back panel? The crown across the top is a given, it will be installed. That being said, how do I "finish" the upper section where the horizontal window is?
>>what do I do with the back panel?<<What were you thinking of doing with the transition to the window trim in the area above the windows and before the top of the bookcase even with the verticals in place?I guess I would remove the trim around the vertical window, cut the drywall jambs away from the horizontal window as well, and install all cabinetry with the back panels cut right up to the edges of the RO's. Add the jamb extension that will be needed on vertical window, and add a proper wood jamb to the horizontal window, then case both windows out over the back panels.If I may ask, is there a reason for the height change of the bases when you cross over the vertical window? I think it would look more unified if the height of the base units was the same on both sides of the window and around the corners, either the lower height all the way around, or the taller height with the window notched down into it.Steve
If I may ask, is there a reason for the height change of the bases when you cross over the vertical window?
The vertical window is only 20" off the ground. There's also windows on the left wall (not shown) that are also 20" off the ground.
They want office storage which dictates the higher cabinets on the right side. The left side will have cushions for a window seat type space.
thanks for the help.
The best library I've ever seen was at the Hurst castle. The book shelves/cases were tied in with the door height and window height.
At the top of the cases there was a large crown that tied it all together over the windows and doorways.
On top of the top shelf is reserved for small sculptures and such. You can still put some books up there if you like.
It's nice to put some indirect lighting on top to light the ceiling and the objects.
I'm not sure form your drawings if the shelves go all the way up to the ceiling.
If they do and you don't have the room nevermind.
If you ever have a chance to visit the Hurst castle go. The tour person said Groucho Marks and the other two guys played football in the library due to rain.
It was certainly big enough.
Like this (see attached)
That's pretty much. It's been 40 years since I've been there so I don't remember just how it was.
I remember the ceilings being much higher in the Hurst castle. 20'? Maybe a bit more.
One exterior wall had tall windows above the top shelf. That gave the room lots of natural light.
Some design elements stay the same for me.
Tying it together with large crown.
Leaving a space above for objects and what not.
I have two kids. Some things just need to be out of the way but still displayed and above the shelves is a good place for them.
Thinking about it. Some things I don't want just anybody touching. They've never really made anything really nice with their own hands so they just don't really appreciate how to handle them. You can look but not touch.
well ...
they both have to be the same.
so I'd say either both drywall wrapped with bookshelf's dying into the drywall and leaving a consistent reveal ...
or ... both all wrapped in wood. With casing details to match the bookcase crown.
flat casing ... aka ... a full wood wrap ... with that crown detail at the top might be cool. Or eve that crown detail at the top ... stepped out ... with casing legs running down off the lowest flat of the crown.
flat of the crown same depth was fattest flat of the casing.
bottom could be either picture framed or traditional window with stool and apron ... all of which would set on the drywall skinned with bookcase wood.
so I'm thinking ... either a little drywall and no trim ...
or all wood, no drywall.
I vote all wood. Less drywall is gooder.
Jeff
Buck Construction
Artistry In Carpentry
Pittsburgh Pa
You may be stuck with the window, but keep in mind that natural light (and unfiltered fluorescent and halogen as well) are full of ultraviolet light that fades book bindings, textiles, and art and browns exposed paper. Ultraviolet is the enemy. If you are going to use those shelves for books, art, or artifacts, anything that you can do to reduce unfiltered light coming into the room will be good.
Joe