I have noticed a lot of bounce in the floor of our living room area. Everyone in the family walks on their heels except me so it further magnifies the problem. I first noticed it small, but anymore when lying on the couch and someone walks near you, it feels extremely bouncy. I am an amateur at best when it comes to construction, but I went in my basement and noticed something that I’m fairly certain are not correct. If anyone is able, please advise how I can fix this problem. I have attached pictures and will explain, what I am looking at.
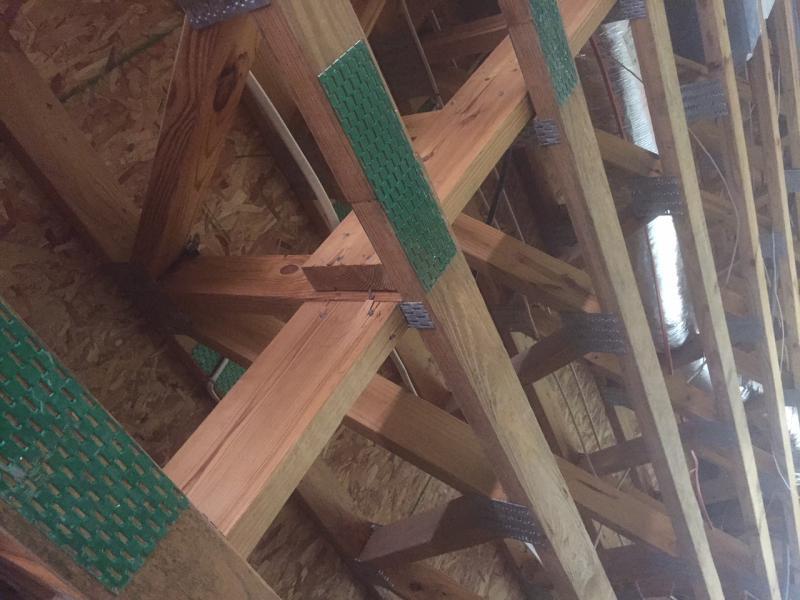
I believe the 2×6 shouldn’t be nailed like this correct? It should be nailed on the side not on the end.
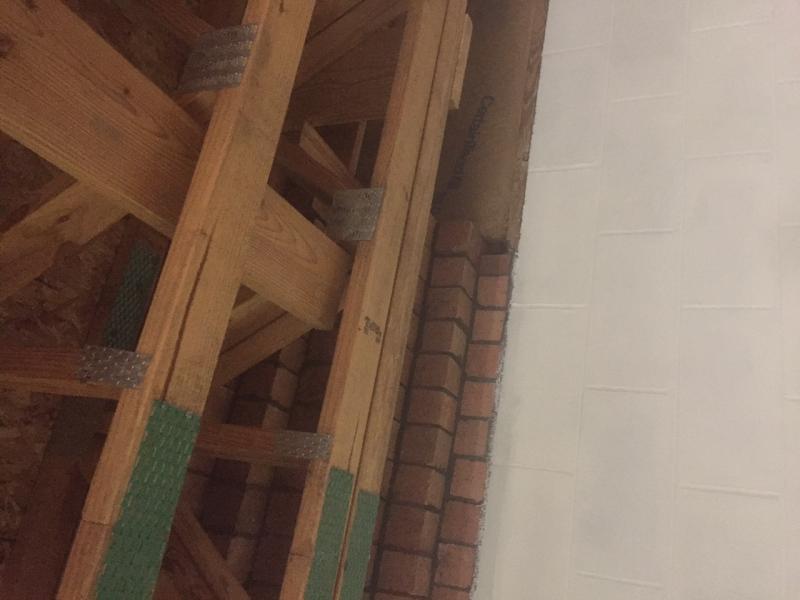
As you can see, one of the boards has completely come unnailed, and with the hearth being there, there is no sill plate for it to sit on.

Lastly, as you can at the point where the strongback is nailed in the first picture the webs are actually not longer in a straight line.
Please can anyone advise on what can be done to fix this problem? Thank you
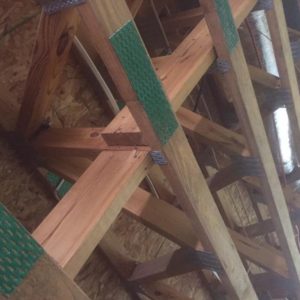
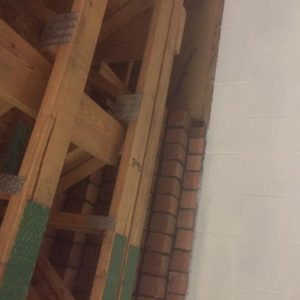
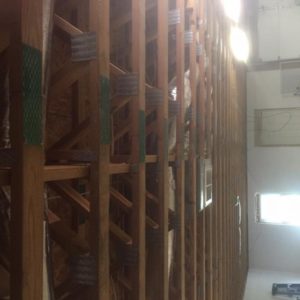



















Replies
The board in the second shot adds no real strength to the floor, but is simply serving as "stapping" to hold the trusses upright. A 1x4 member would have worked about as well.
The vertical 2x in the first and third shots is acting as would "blocking" with conventional joists, and, as you say, serves as something of a "strongback" in this case. Boss Hog could likely tell us whether this is "normal" practice or not. Until then I'll note that the "jog" in the member is made necessary by the slight change in style of the trusses.
The strongback would add some stiffness, but, as installed (even if tightly nailed) not that much, since nails don't hold up that well in shear. You could add something like TimberLok screws to pull the joints tight and provide more shear resistance, and probably reduce your bounce a bit, but hard to say how much.
Note that, for some reason, lying on a couch makes you more sensitive to bouncy floors than any other orientation, and you're apt to notice the bounce more if the couch is laying parallel to the trusses, as you're sensing "roll" more than "bounce".
Thank you for your reply, the board in the 2nd shot is just sitting there. The house was built in 1996 and I believe initially it was nailed as a sort of strongback, but has eventually worked itself free over the years, when exactly I have no idea.
I was thinking of moving the 2x to the other side and having it overlap the 2x in the 3rd shot, as it would all then line up. Not sure how these strongback are supposed to terminate since the hearth is located there.
I'm also open to any ideas to minimally reduce the bounce to ease some of the rattling in area of items on furniture. Minor inconvenience to some, but I plan on finishing half the basement within the next year and want to take care of all of this before I tackle that project
floor bounce
I doubt that the bounce that you are experiencing has anything to do with 2x6 you show in you pic. More likley the problem lies with the origional design of the trussess. The trusses are probably adquate to carry the design load and even meet code, but were not designed with the bounch/rigidity factor being concidered.
You didn't mention the span of the trusses, but bounce is not uncommon in long span truss/joist construction. An engineer or maybe a truss mfr. representative might offer possible solutions to your problem. Or if you know a good experienced building contractor.
If you are concerned about the butt connection of the 2x6, you could sister/scab a short section of 2x6 across the existing connection/joint.
There aren't any "
There aren't any " strongbacks" here. This is lateral bracing likely installed by the framers so that they could walk the floor joists safely before installing decking and tying in the band boards. I believe preventing "roll over" was the main purpose here and it was a designed solution of a couple of field carpenters. It served it's temporary purpose well. That's about it.
You're dealing with floor trusses designed by an engineer for your specific home. If you want to make structural changes to it in order to reduce floor deflection, then hire an engineer to specify this improvement. Trying to solicite structural engineering advice for free on this forum is folly and only results in idiotic responses from folks like Dan who think nails don't perform well in shear.
The way the 2x's are added I do not believe this is the case and they are positioned the way advised by many manuals for this style truss. I just believe it wasn't quite done correctly. I don't currently have the money to call out an engineer so I will do what I think will suffice for now, but thank you for your input.
Hey there, Mr. Wonderful - Did you know that trusses are not designed by engineers?
Once again, you're posting annoying, incorrect, and useless advice. You need to be quiet when the adults are talking.
jed,
What we did in a similar situation was to nail verticle 2x4s to each side of the joist, then on both sides of the 2x4s we nailed and glued rips of 3/4" plywood. Two runs of this decreased deflection by quite a bit. I actually measured this with two guys jumping on the center of the floor before and after.
I would also reattach the 2x6s with either some big screws or nails long enough to clench or both.
A sheathed ceiling with at least 5/8" ply would also help.
Injunear not needed for non critical structure and rarely needed if you have experience and know what you are doing.
KK
I think I'm going to try something similar to this approach and see what the result is. I took the short 2x and moved it to the other side of the webbing (no easy task) and screwed it to the other side and sistered it to 2 trusses. I didn't do any test but I had my girlfriend walk across the floor as she normally does and it feels as if there is less deflection than previously.
Hopefully even less on I securely reattached the board that is simply laying down attached to nothing currently.
Mark,
You replied to the original poster instead of Deadnuts.
How would you fix this?
KK
kk sorry for the dealy in response...been baking in the sun with the family for a few days.
I would start by ripping 5/8'' plywood the depth of the joist and glue and nail it to both sides of the joist. basically making them a beam.
if mechanicals plumbing or electrical dont allow this process to be completed on enough joist to eliminate the bounce then i dont see another option other than breaking the span with a beam running perpendicualr to the joist. this can be done with some pretty small profile steel ibeams 4-6''
mark,
That should help but I think my solution is cheaper and easier. Steel angle on the bottom of the joist would also work.
I try to awoid the sun since I'll be baking enough this summer.
KK
First - A little background about strongbacks:
The purpose of a strongback is to reduce vibration. It spreads the impact load of someone walking across more than one truss. They're not structural, and are highly recommended but not required.
The strongbacks are typically 2x6 with the wide face vertical. They should be nailed to a vertical member in the floor trusses, roughly at 10' spacing acros the span of a truss. Where there are splices they should be lapped at least one truss spacing
In a perfect world the strongbacks are suposed to be fastened to something at the end of their run. In reality, it doesn't really bother me much if they aren't.
In your first picture - No, the strongbacks should not butt into a vertical like that. If floor trusses were perfect, the verticals would line up well. In this case they obviously don't.
In the 2nd picture - The one where the 2x6 is laying loose - I wonder if it was set in place, but never nailed. If so, you can probably just stand the thing up and fasten it to the closest vertical.
The 3rd picture - As you mentioned, the verticals are not in a straight line. Not really a good thing, but not a huge deal either. The strongback is probably still helping some.
I'm curious what the span and depth of the trusses are. Is the vibration limited to one area? Or is it in the whole house?
In an existing house, it's incredibly difficult to get more strongbacks in the truss space. I've tried. So you'll probably have to work with what's there.
If you can get the existing strongbacks fastened more securely it might help. Shim between the strongbacks & verticals where you need to. You can either use screws to pull them tight together, or drill a hole and use a small carriage bolt. Make sure they're tight, so they don't squeak.
Please write back and let us know how it turns out.