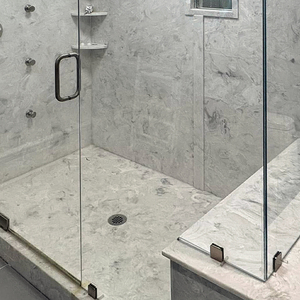Hello,
I am hoping someone can help me with the proper way to bracket two 6×12 headers to the top of a 6×6 post at a corner (i.e. 90 degree angle). It’s for a free standing pergola and the spans the 6x12s are covering are 20 feet and 16 feet, so I would like it to be as secure as possible.The headers will support joists (for shade) but no other weight than that.
Also, people keep telling me to not sink the posts in concrete, but to use brackets into the coccrete instead. If I treat the posts and put gravel below the footing is it really that risky to go direclty into the concrete?
Thank you very much for the hekp and advice,
Andrew



















Replies
Attach headers
I'd first attach the headers to the post then support them. If you don't mind exposed lag heads....lag screw thru the post and into the header. For hidden hardware......epoxy all thread to a drilled home in both the header and the post. Then support the header with a corbel made out of the same 6x material......lagged to the post.
Post
But...man is this thing going to be heavy!! 6x12 at 20 feet...your going to need a load of people or crane. How about adding more posts and slimming the who,e thing down. Be way more attractive in my mind.
The beam will actually be 23-24 feet (18 inches or so past the post on each side). It should be about 500 pounds (460 according to the calc but figure higher moisture content initially). I am trying to have fewer beems for aesthetics. The 6x12 will easily span that length, but as you mentioned it's going to be challenging to maneuver it. I initially was going to do a 4x12 to reduce the weight (and cost) but the lumber store guys told me a 6 inch piece will look better on a 6 inch post. They said I could also use a 6x10 but I'm not sure how much of a visual difference there is between 6x10 and 6x10.
BTW, thanks for the tip on the lag bolting. I was thinking that was an option but wasn't sure if he bolts would be stong enough to support the downward load for a hammock. Then I figured with knee braces/corbels and the fact the hammock would be supported by the posts, it should be fine.
For epoxy, you means putting it in the drilled hole (i.e. coating the bolt) correct?
Thanks again!
I'm not so sure that a lag bolt would hold a 24' long 6x12. This sounds like something that's going to take some custom steel and some engineering. If this were 2x and shorter spans there'd be less worry, but with this kind of 6x or even 4x material you're basically suspending the weight of a full size pickup truck over your head once you add it all up. Kinda scary to think about when the wind starts blowing or the ground shakes a little bit.
Lags
Got to sort of agree....the purpose of the lags was to keep spreading to a minimum. Support would come from the corbels.
but now that I'm thinking about the massive weight of this thing I'm starting to have second thoughts.
id be concentrating on how to support the ends. Steel might be the answer. A bracket that thru bolts to keep from spreading with a lagged in support. ....all one piece
Yeah, I think you need some custom-made steel brackets.
posts will rot in concrete. Period
IF you do pour concrete around teh posts you can always go back ten years later, cut the rotted posts off and then install brackets. PITA but possible.
I would use brackets and put wood decrotive frames around them to cover them.
pergola column to beam connection
I've done a number of pergola type structures and finally gave up on makeing simple wood to wood conections. I have gone to 4"x4" stieel tubes columns with steel flange plates welded at top and bottom. Epoxy bolts in conc. slab or footing and lag or bolt to beam.
Either wrap the steel post with matching wood or cover it with one of the many styles of fiberglass (split) columns available.This eliminates the rotting post problem and the racking problem. It is usually less costly in the long run.
Hi there, Question... if the beams are perpendicular to each other at the post are they both supporting joists or is just one, and the other is parrallel to the joists? Do joists run both directions over both beams like a flat hip roof? Assuming beam "A" will have joists run over the top of it, I would let it land on 4" of the 5 1/2" post top. Beam "B" that does not have joists on top of it could land on the remaining 1 1/2" and get a lagged or Timberlocked to Beam A... If you wanted a look where the face of Beam A was flush with the face of the post, you could mortise beam A to receive Beam B over the post. Check out the attached sketch. As for the post to beam connection you could use a Simpson angle bracket or a heavier guage galvanized bracket and bigger lags. Good luck.