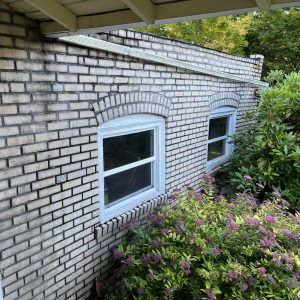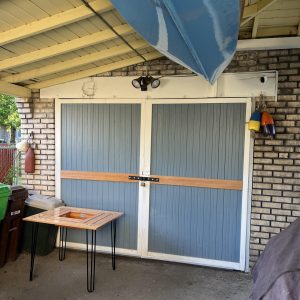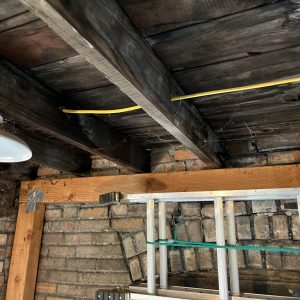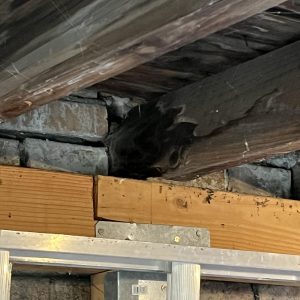Hi All – I have a 12′ by 18′ brick garage that we assume it was built in the 1920s. The walls are just brick with no supports. When we bought the house 10 years ago, the weight of the structure had blown out the windows.
Since then, I added some 4×6 columns and support beams about to relieve the weight and install new windows.
We have looked at demolishing and rebuilding the garage but because of zoning laws, we’d have to move it 5 feet over from the lot line. We also like the aesthetic.
Now, I’m thinking of rebuilding the garage from the inside out by building shear walls, pouring a new slab, replacing the roofing and repointing the brick. The intent here is to make the existing brick structure cosmetic with the new shear walls providing the structural integrity.
All of that said, the old joists are landed within the brick walls and I’m concerned that removing the roof and replacing the joists will compromise the structure further.
Any suggestions on if and how to proceed? The order of operations? Or am I on a fool’s errand?
Thanks!
Rich
Discussion Forum
Discussion Forum
Up Next
Video Shorts
Featured Story

The crew talks about work start times, fire-resistant construction, fixer-uppers, building Larsen trusses, and AI for construction.
Related Stories
Highlights
"I have learned so much thanks to the searchable articles on the FHB website. I can confidently say that I expect to be a life-long subscriber." - M.K.
Fine Homebuilding Magazine
- Home Group
- Antique Trader
- Arts & Crafts Homes
- Bank Note Reporter
- Cabin Life
- Cuisine at Home
- Fine Gardening
- Fine Woodworking
- Green Building Advisor
- Garden Gate
- Horticulture
- Keep Craft Alive
- Log Home Living
- Military Trader/Vehicles
- Numismatic News
- Numismaster
- Old Cars Weekly
- Old House Journal
- Period Homes
- Popular Woodworking
- Script
- ShopNotes
- Sports Collectors Digest
- Threads
- Timber Home Living
- Traditional Building
- Woodsmith
- World Coin News
- Writer's Digest






















Replies
What does the foundation look like? How deep do you need to dig to get below frost line?
I think it a fine idea, but the details matter. will need to support the new walls. If the existing brickwork is in solid shape, it should be fine, (but the fact it settled and broke windows gives me pause)
You might want to consider a new roof that will overhang the brickwork, with some trim to cover the top of the wall from view.
Would you want another flat roof, or are you open for some pitch?
Thanks UncleMike42 - it’s slab on grade with a frost line of 18 inches. The current slab has a crack in it. I was thinking of repouring the slab and perhaps adding a stem wall.
The current flat roof slopes toward the rear of the garage. I’ve looked at both replacing the flat roof or building a shed roof. I’ve been leaning toward a flat roof, assuming it would be cheaper, easier and lighter.
You say slab on grade, and 18 inches frost line.
https://www.concretenetwork.com/concrete/foundations.htm
What exactly is under the brick walls? Have you dug down on the outside to verify the depth of the concrete holding up the walls?
Where is the crack in the slab? Have the different parts moved away from each other or in elevation?
One concern I would have is the condition and suitability of the concrete holding up your existing brick wall, and if it would be suitable to hold up the new load carrying wall (and roof above) you intend to install inside it.
I think I would want to dig down on the outside in a o couple places to verify the depth of the concrete, and drill at least as many places inside on the slab to see how thick it is where you would place the interior wall.
If the floor slab does run under the brick wall, you could have a challenge to remove the cracked slab for replacement without disturbing the wall.