Brick home room remodel (House built in 46)
Looking for some guidance on how to remodel rooms with exterior finish described below.
Zone 5 Climate in Ohio – Brick home built in 46 which has no visible weep holes or weeping mortar joints. The walls as I can see via cutting a whole in the wall and visible via a cold air return In order from outside in Solid Red Brick (At least 1 row) > Slimer Concrete Block (Cinder Block) > Air Gap (You can feel it) / Furring strip > 1/4 Drywall > Plaster as show in pictures attached. No known mold issues even on the drywall that is there. You can see the drywall that is against the furring strips has been moist/seen vapor before, but the air gap is presumably drying it out quickly.
Goal is to refinish the room and remove everything down to the furring strips, frame it, wire it, insulate it knowing I will lose interior sq ft.
My thought was remove everything down to the furring strips, maybe add a vapor barrier there (Am super unsure about that) or some sort of permeable house wrap or moisture resistant board, frame it, wire it, insulate it, drywall/finish.
Any help would be appreciated – Thanks!
-Dave
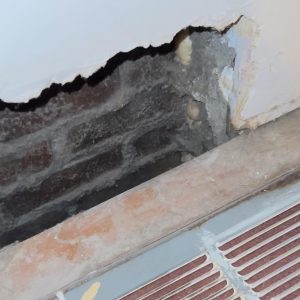
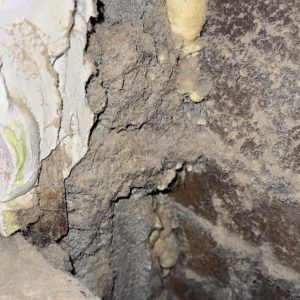
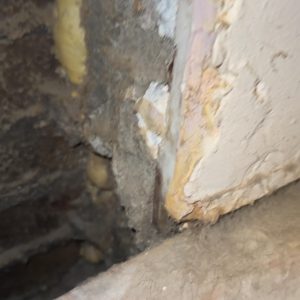
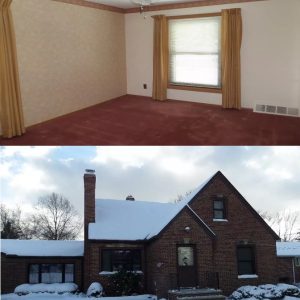
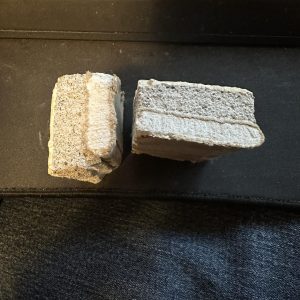



















Replies
I’d think of it like insulating a basement. I’d probably go rigid foam with taped seams. 2x4 wall with batt insulation.
https://www.finehomebuilding.com/2021/04/28/three-ways-to-insulate-basement-walls
Appreciate the reply. Do you think it is possible to maintain the airgap? For example put 1-2 inch xps against the furring strips so the air gap stays between the block and the foam then frame out to prevent the insulation from falling in?
It is a double brick home and I cannot XPS directly against the brick all the way around in a continuous fashion as a remodel option as its a room by room process so above it or next to it will have gaps in the xps/not continuous. If I did xps directly on the brick it would trap moisture in the brick from no air gap if I am reading articles about double brick/air gap correctly.
This is why I originally thought XPS against the furring strips or a permeable build wrap as the structure it self was designed to breathe and have the air gap and I need something to stop insulation from touching the brick that either blocks dew point/condensing of vapor all together or lets it breath so it doesn't condense.
As you could have guess I'm not a home builder, but I am defiantly capable of framing/drywall/wiring/etc lol
One of the articles on double brick I was reading.
https://joneakes.com/jons-fixit-database/1324-How-do-you-insulate-a-double-brick-wall
Hello Everyone! Brick home room remodeling is less cracking, and it is more resilient. Natural brick is a clean material with no adverse environmental effects. Heats so high that organic materials are destroyed and used to fire bricks. An all-brick home is an investment that yields both immediate and long-term benefits.
A complete layer of XPS on the furring strips would be ok.
While you have the walls apart, if you have a second floor, go ahead and open up the ceiling near the walls and insulate the rim joist, and shoot for continuous seal between all along the outside wall.
For an XPS (or other foam board) and fiber insulation, you need to be aware of the resultant temperature and how it relates to the dew point at the inside surface of the XPS in the worst of your winter.
Temperature will drop inside to out in the same ratio as your R value.
This will inform how thick the XPS needs to be.