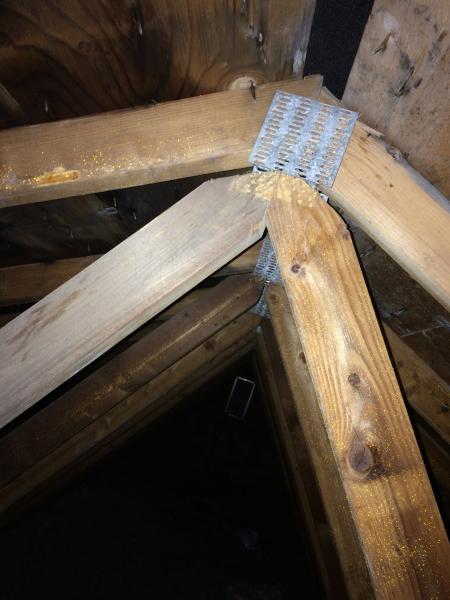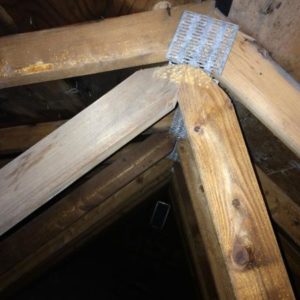I have a neo-colonial that was built in 1984. I bought it 11 years ago and I had noticed back then that one of the trusses had a continuous lateral brace that was separated from the truss plate at the peak. Since then, I now have four trusses in a row (2′ on center) that are either partially or totally separated from the peak. I am not aware of any tree damage prior to buying the house. I do not notice any sagging or bowing of the roof or ceiling. Should I sister 2x4s, call an engineer, replace the roof…?
Thank you all in advance!




















Replies
Interesting situation.
I saw that once before in a building near an explosion. (House blew up after a gas leak) The uplift from the blast somehow caused the peak to pull away from the webs.
BTW - Those are webs, not CLBs.
I have a couple of quetions -
What's under the 4 trusses that have the webs separated from the peak? I'm wondering if it's possible that something is holding the bottom chord down, and the trusses lifted up.
What state are you located in?
Any chance of getting more pictures? Maybe a sketch of what the overall truss looks like?
If you call an engineer, they'll come up with something like a 3'ide by 1/2" plywood (or OSB) gusset both sides, applied with construction adhesive and a million nails.
I tried to find a good example of a typical truss repair. Closest I could get is this:
https://www.mitek-us.com/uploadedFiles/_RedesignSite/Content/documents/engineering/details/roof-truss-repair-details/ENG-ROOF-Missing%20Plate.pdf
I'd strongly suggest getting them repaired. It won't be easy. But I hate to see something liek that left as it is.
More Broken Roof Truss Info, reply to @BossHog
@BossHog, thank you for the thorough reply and the correction on terminology.
The four broken trusses are numbers 4, 5, 6, and 7 when counting from the west gable end, so from 8' to 14' from the west end of the house. Directly beneath are two 2nd floor bedrooms. The north bedroom measures just over 16' wide (spanning 8 trusses) by 15.5'. The south bedroom measures 16' wide by 10'. There is a 2' deep closet between the two bedrooms. I did add ceiling fans to each bedroom, but I assume that wouldn't cause this damage?
I am located in Rhode Island, so snow and wind loads apply.
I am attaching an approximate design sketch of the trusses that I created using medeek dot com. My actual measurements show the center span of the web to be 117" along the bottom chord and a total height of 90.5", but this is as close as I could get using the tool.
Thanks for the link to the repair sketch. I assume I would need to jack-up the bedroom ceiling before making the repair?
Kind of a wild idea, but it's at least worth considering using steel cables and turnbuckles to pull the truss back together (or at least hold it together while you jack). It would take some careful consideration of the connection points, connection hardware, etc, but it's likely doable in some cases.
Good idea
@DanH, Yes, I had thought about using some type of turnbuckle or jackscrew to do this. Finding a way to attach a cable/bracket without compromising the truss members has me a little stumped though.
Thanks for the detailed sketch. Looks like a pretty typical common truss around a 29' span.
Since you're in Rhode Island, I wonder if this was caused by truss uplift. If the bottom chords are held down (extremely well) at the bottom chord panel points, it would be possible to pull the plates out of the peak joint. But it's fairly unlikely.
No way do I think a ceiling fan could do that.
As for jacking the trusses up before making the repair - I'm not so sure. To do that might cause some drywall problems at the wall/ceiling joint. If you do a plywood repair it will easily bridge that 1/2" gap between the webs and top chords.
I'll keep checking back on this thread. If you have other questions give me a holler and I'll answer as best as I can.
New developments
So I studied the repair information at the MiTek site and since they did not have a repair for this exact situation, I came up with 2'-8" wide x 2' tall patch cut at the top to match the 6 pitch roof line. This leaves 16" of vertical edge on each side and the bottom corners of the patch line up with the outside of the web. The biggest problem is note #4 on the drawing, which states, "chord material is continuous through the joint." Unless I could jack up the ceiling to close the joint, this repair would probably not be acceptable (although certainly better than what I have now).
The new information is that I just noticed two more trusses broken on the opposite (east) end of the roof. In these two adjacent trusses, it is one of the shorter web members (both on the north side) that is kicked-out from the top chord. The top chord would need to be pushed up to fit the web members back into place, indicating that either the roof is pushed down, or the ceiling is pushedd up.
The damage is consistant with wind damage ( Hurricanes?) with peak suction loads at the ridge line at the middle fo the roof. Check the plates at the apex on the trusses next the damaged trusses. If the plates show any signs of motion or are loose, repair thoses trusses as well. Also, check the plates at the bottom of all the loose webs.
The Note 4 applies to repairs on the bottom chord, were there is a tension load directly across the joint which requires a continuaous chord across the joint. Does not apply to the apex joint, and does not have anything to do with a gap. Gaps can/should be shimmed..
As long as you have the required gusset length to get enough nails in to transfer the load, you will be OK. For a max web load of 1200 lb. the Mitek repair calls for 16" of each member attached to the gusset plate, with 21 nails per piece. An engineer will be able to calculate the requried nailing schedule based on your specific situation.
With the apex joint separated, the roof loads are being supported by the lower chord, which will transfer loads to the closet walls below. The lower chord is in bending. Check the ceilings in the bedrooms for bowing.
Hurricane Damage Very Plausible
We've had several just in the time I've lived here. Thanks @catmandeux for the detailed information. I will follow-up as things progress.
There would seem to be only 2 things that could do that, big loads on the bottom chords or something pushing the building together at the truss line. Possibly the owner before you stored heavy loads in the truss spaces and pulled the trusses apart. You certainly need to fix them.
Yeah, I'd guess a heavy load on the bottom chord. Could be stuff stored in the attic, could be the walls below are subsiding and are pulling down on the chord, could be simply heavy ceilings.
Heavy Ceilings, reply to @DanH
Thanks @DanH. Have you ever seen a ceiling fan lead to this type of damage?
One other option (that you likely do not see too often down in FL) is a heavy snow load. I have seen exactly this type of failure with trusses after a big snow (and melt) of under-designed trusses. The snow causes significant deflection (and potentially some isloated damage) and then the top chord rebounds when unloaded.
My money would still likely be bottom-chord loading, but if you are in a high snow area, you might have some truss capacity issues in the future (once a truss or two fail, it overloads the next truss in the line and can progressively fail each truss down the line).
I would look closely for bottom chord damage at the effected trusses.
An engineer would probably be a good idea, but BossHog is likely correct that the likely solution will be jacking up the trusses (slowly) and using a plywood gusset at damaged joints.
Concerning snow loads, reply to @RWW0002
Thank you @RWW0002. I am also concerned about the "zipper effect" where one failure leads to another. I'll have to dig out the blown-in insulation to inspect the bottom chord for damage.
Any suggestions for jacking-up the trusses? Would I need to support the first floor ceiling below where I was going to place the jack? Would I use more than one jack? Anything put between the jack and the plaster ceiling?
Jacking up existing construction can be tricky. Easy to damage finishes above (or below) and unintended structural damage is always a possibility. You can not simply jack off an existing floor without first shoring the floor below and sizing some members to spread the load. An engineer or licensed contractor familiar with shoring and temporarily supporting existing construction should be involved in the project.
I would investigate further for damage, but ultimately I think it would be in your interest to get an engineer involved to look things over and prescribe a fix. You could get them to limit their scope to this one issue and should not have an astromical fee.
Thank you @florida for roof truss comments
@florida, it is possible the prevous owner had heavy items up there. I can't imagine anything pushing the walls together besides wind, and I assume the house was designed for those loads.
I agree which is why I didn't comment on it. I do agree that you need a good engineer to look it over and prescribe a fix.