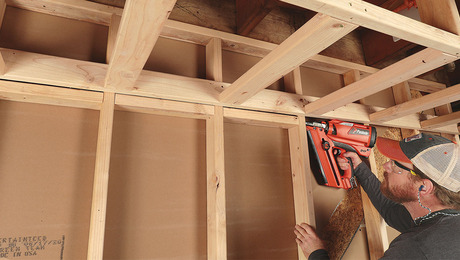Hi everyone,
I am a bit confused on how to build our deck door. I saw alot of ideas online, and still not sure.
Do you have any pictures or videos to show me? See our deck picture in attachment.
Thanks
Hi everyone,
I am a bit confused on how to build our deck door. I saw alot of ideas online, and still not sure.
Do you have any pictures or videos to show me? See our deck picture in attachment.
Thanks

The code requires installing an approved material to slow the spread of fire between floors and adjacent vertical and horizontal cavities — here are the allowed materials and required locations.
"I have learned so much thanks to the searchable articles on the FHB website. I can confidently say that I expect to be a life-long subscriber." - M.K.
Get home building tips, offers, and expert advice in your inbox

Dig into cutting-edge approaches and decades of proven solutions with total access to our experts and tradespeople.
Start Free Trial Now
Get instant access to the latest developments in green building, research, and reports from the field.
Start Free Trial Now
Dig into cutting-edge approaches and decades of proven solutions with total access to our experts and tradespeople.
Start Free Trial NowGet instant access to the latest developments in green building, research, and reports from the field.
Start Free Trial Now© 2025 Active Interest Media. All rights reserved.
Fine Homebuilding receives a commission for items purchased through links on this site, including Amazon Associates and other affiliate advertising programs.
Get home building tips, offers, and expert advice in your inbox
Become a member and get instant access to thousands of videos, how-tos, tool reviews, and design features.
Start Your Free TrialGet complete site access to expert advice, how-to videos, Code Check, and more, plus the print magazine.
Already a member? Log in
Replies
It would be nice if you make the gate mimic the design of the rest of your deck. (the black round balusters)
You will need to include a diagonal cross member to avoid eventual gate sag. (Z shape)
This one is at least 25 years old.
make the gate frame w/ 2x stock, drill the top & bottom in the center for the black balusters, and make the z cross member from decking (basically either 3/4 or 5/4 stock) fastened to the outer edge of the 2x stock w/some blocking to fill in between the balusters to provide support/alignment - done!
if there's any top & bottom railing stock already pre-drilled, you just need to get some stock for the sides and the z bar - center a 2x top plate on the railing stock and it'll match up w/the 4x4 stock posts
bit of work but should look like it belongs
good luck
Hi,
The only thing with a crossover, it is not the best look. I just saw online a metal crossover, I think that will do the job.
Thanks, that was a great help.
looking at your picture again, use 2x stock to copy the railing design but rip the railing stock down so you match the railing edge height in the gate but have a 2x frame around the railing stock, that will sort of let people know that's the gate with the wider top, then you could use a cable w/a turn buckle to transfer the load and prevent the gate from sagging - would at least be a less "intrusive" look - paint the cable black and it blends with the balusters
basically make a 2x box and use the railing stock inside - similar to what used to be done for porch railing on the old Victorians and such. looking at "uncle Mike's", you could use 5/4 decking for the box like he did - less "massive", lighter look to the gate and a lighter gate, easier on the hinges and framing
just some thoughts
nice looking deck, always good to have some fall protection at the stairs -
good luck