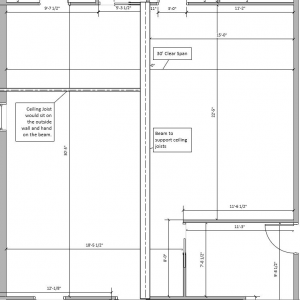Hi all,
I hope you are all doing well. If this post is not allowed or should be in a different group please let me know.
I have spent a few days looking around on the Internet with little success, so please forgive my question is it is super easy.
I have a 62×90 metal building being built and I will be building out about 1,800 sq ft of living space. I wanted to have a nice open concept so I designed the living room, kitchen, and dinning room to be 10 ft ceilings and completely open. I will not put any storage above this area, so the only thing that needs support is the sheetrock, lights, and ceiling fans. I will have open cell spray foam between the ceiling joists.
I planned to build a beam by placing 2x12s together, but I don’t know for certain is this will be acceptable and how many 2x12s I would need to glue & screw together. The clear span is 30′ 5″ and I was planning to use 2x10s as the ceiling joists hanging on the beam. These will be 15′ each because the clear span in that direction is 30′.
If I did not provide enough information please let me know and I will be happy to share more information. Thank you in advance.
Discussion Forum
Discussion Forum
Up Next
Video Shorts
Featured Story

Learn how to patch drywall above a fiberglass shower without totally redoing everything.
Featured Video
Video: Build a Fireplace, Brick by BrickHighlights
"I have learned so much thanks to the searchable articles on the FHB website. I can confidently say that I expect to be a life-long subscriber." - M.K.
Fine Homebuilding Magazine
- Home Group
- Antique Trader
- Arts & Crafts Homes
- Bank Note Reporter
- Cabin Life
- Cuisine at Home
- Fine Gardening
- Fine Woodworking
- Green Building Advisor
- Garden Gate
- Horticulture
- Keep Craft Alive
- Log Home Living
- Military Trader/Vehicles
- Numismatic News
- Numismaster
- Old Cars Weekly
- Old House Journal
- Period Homes
- Popular Woodworking
- Script
- ShopNotes
- Sports Collectors Digest
- Threads
- Timber Home Living
- Traditional Building
- Woodsmith
- World Coin News
- Writer's Digest



















Replies
For a 30' span you are probably looking at LVL material, even for the light loads you are talking. Here is some food for thought:
-Getting 30' 2x lumber will be difficult/impossible and building out of multiple plys with splices along the length is difficult to do (correctly)
-For a 30' span you are likely going to need something deeper and stronger than 2x12's
-Even if you are not planning on using the area for storage, codes may make you plan on a minimum live load on the ceiling joists since there is clear space above.
-I would plan on a 16" multi-ply LVL beam to keep deflection of the beam down to a reasonable level
-One other option is a steel beam, but it would still may be 14" deep or so..
I agree with RWW002, 30' is too far for 2x12's to span, and you can't get them in 30' lengths, and a deeper LVL or steel beam is the way to go. You will need an engineer to design this beam and the supports for you. The ceiling joists are only spanning 15' though, and probably can be 2x8s.
You could talk to an engineer about building a gluelam yourself. It's never something I've considered, but I have had engineers draw plans for site built trusses before. The time/effort involved would most likely far exceed the cost of a manufactured beam for a contractor, but if you value your time at $0 it is feasible.
Thank you all very much! I am happy to buy a LVL. I am just struggling to figure out the size. I was thinking the Boise Cascade Versa-lam would do the trick, but they only show up to 30ft and again, I don't know which one to go with. Maybe the 7" Versa-Lam® 2.1E 3100? You think the 16" depth will be good or should I go to the 18, 20, or 24'? I will need to contact them to see if they go to 31'. https://p.widencdn.net/jrrpdq
Thanks again for the help.
Your local lumberyard may be able to size this beam for you if you tell them the span and the span of the ceiling joists framing in to either side. they have access to tools from LVL suppliers). Boise Cascade also offers free software for sizing members (BC Calc) but it is really geared towards engineers or practitioners with experience sizing structural members.
FYI - Multi-ply LVL's (all full span members - no splices) are generally easier to handle than one large member as you can put the beam in place one piece at a time and connect the plys once they are in place. A 7"x16"x30' long member will weigh over 800#
Great suggestion. Let me contact them to see if they can help.
I can lift the beam with my forklift, so no worries about the weight.
Thanks!