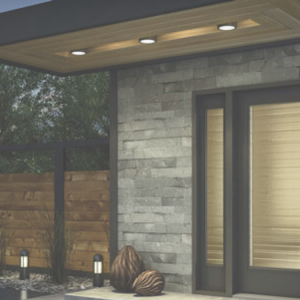Building a flat overhang structural advice
Looking for some structural advice and suggestions on a future project I’m hoping to possibly tackle this summer or fall. I want to build a flat roof overhang just above the backyard door of my house, which will be double french doors eventually, that would walk out onto the patio. The overhang would serve as some shelter from rain and sun, offer some lighting and of course add some architectural appeal. I am thinking the overhang would come out somewhere from 2′ to 2 1/2′ and the width would span 6′-8′ potentially; just putting ranges for the time being as I haven’t determined the exact depth or width. Planning to use either 2″ x 8″ or 2″ x 10″ lumber for the framing. I would like it to be a flat roof/overhang to have more of a modern look and I don’t want to use any posts on the ends, I ideally want it free hanging.
My question is, is it possible to build this by mounting a ledger to the exterior wall with lag through bolts as your main point of support to the house? The interior framing would be 16″ apart on centre, with the same sized dimensional lumber used on the outer frame (2″x 8″ or 2″ x 10″). For added strength and support, I was thinking to use steel L brackets fastened on the inside of the side framing and screwed with lag bolts into the ledger, and use metal joist hangers for the interior portion. I realize that despite this not being extremely large, relatively speaking, there is still a significant amount of wood being used that will create substantial weight, and additionally having to factor in snow weight during the winter season. I understand the most ideal way of building such would be if it was tied into the existing houses structure/joists but I’m not willing to go to those lengths and destruction to build this, so hoping there is another feasible option. Is this idea at all possible or is it destined too fail? If so, is there another design that anyone might be able to recommend that can be applied to build such? I’ve attached a picture of a roof with this type of look and what I’m hoping to somewhat accomplish, to give you a visual.
I’m merely a DIYer so my experience is certainly limited and looking for some folks here who can shed some expert advice. Sincerely appreciate any input. Thanks!
Pete




















Replies
Hi Pete,
Ledgers are great for holding things up in shear (like one end of deck) but not great when something wants to rotate (like a flat roof sticking out for a wall). 2' is not very far but the challenge will be securing your joists to the ledger such that they do not rotate. It is possible for perhaps 2 or 2.5' sticking out from the house, but you would be best off getting a structural engineer to design that connection.
Alternatively, you could support the free end of the roof with cables/wires at an angle up to a higher point on the building. This gives the column free look below without trying to make the ledger connection resist a rotation.
It certainly isn't an easy proposal, the good thing is I have a bit of time, so hoping to have enough feedback to narrow down my options before deciding, which most certainly might require an engineer. I have thought about the cabling option before and I'm keeping it in mind as a possibility. Thanks for the input Murray!
Having built quite a few structures like this I can tell you there will be some work required to the framing of existing structure. For free standing look we’ve used steel cable before, but you cannot just simply find a stud in the wall to anchor the cable as it can put a lot of stress on a single stud, additional support is required. For no cable, I’ve inset steel angle as well, but again this required work to the existing framing. Also, this type of construction requires an engineer stamp for approval by code enforcement (if that is applicable to you).
You will have to use posts if no work to the existing structure and want to avoid engineer fee. We’ve disguised the post by installing the smallest tube steel possible to support the load and built it into a trellis on the sides to give the appearance of a floating roof with trellis on the sides. Good luck with your project. Adding a porch structure can really improve the look of home when done properly.
I suspected the odds of not involving the existing structure was slim on such a project. I'm interested in the inset steel angle option you've done before. Are you able to share a bit more on the process, what's exactly involved and how it was fastened to the existing house frame? If you happen to have any pics of the work you can share that be great also. Thank for feedback jlyda on this and for the best wishes on the project!
It will definitely require an engineer, but in simple terms we basically installed square steel posts in the wall and then bolted and welded a massive steel angle to the steel posts. After that was installed, we padded out the steel angle with wood to accept wood framing. We have also built awnings out of aluminum (to bring weight down) with open slats for shading only (did not function as protection from rain). The engineer called for the angle to be thinner gauge steel and allowed angle to bolted to wood as the load is not as demanding vs a flat roof.
If your anticipated double french doors will mean a larger opening in the back of your house, have an engineer design framing modifications to handle both improvements.