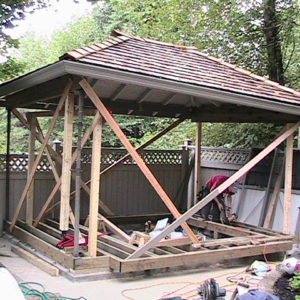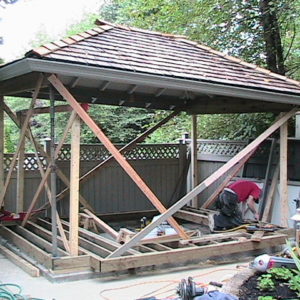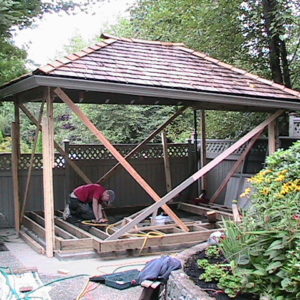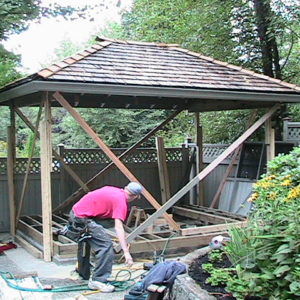This is a “little” project that started out as a way to keep rats out.
The HO was getting a new hot tub, but had always had a problem with rats getting into the structure and wreaking havoc.
originally, it had cedar panels with large glass panes. but there was a 2″ space under each panel that allowed the rodents to get in. as well the rats were crawling under the deck which had several inches of clearance to to get in make a mess.
I proposed that the deck be replaced with a concrete curb foundation, and a new deck be built off that. so at 1st I just need to jack things up high enough to build my forms.
Then the whole structure got redesigned, with in the end the only thing remaining being the roof.
we also changed the height of the structure from 7′ to 8′ which meant I had to go up another foot.
The strucure got jacked up in 2 stages, th 1st time with the shoring and braces inside and just high enough to get my forms in.
once the forms were poured and stripped….the shoring system was in the way of the sheeting the deck so I had to replace it with a system on the outside of the new foundation. at the same time now is when I went up the addition foot.
the single 2×8 headers are being replaced by 2ply 2×10 which added to the challenge of supporting the structure while this was all being done.
This is definenatley the hard way to build a structure like this.
PS..in photo 147 and 148 you can see remnants of the 1st shoring system on the left side. before we left for the day additionaly cross bracing was added.
Edited 8/27/2006 1:11 pm ET by alrightythen
Edited 8/27/2006 1:16 pm ET by alrightythen
Edited 9/29/2006 10:29 pm ET by alrightythen























Replies
did "What have I gottern myself into" cross your mind a couple of times?
no doubt...considering the work I initially did, I ended up ripping out in lieu of the redesign.
But as long as I'm billing by the hour, and the end result, the customer is happy with.
besides - nothing like a challenge of trying to do something without it all come falling down on ya ..lol