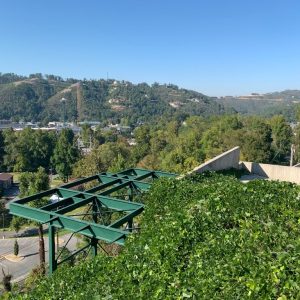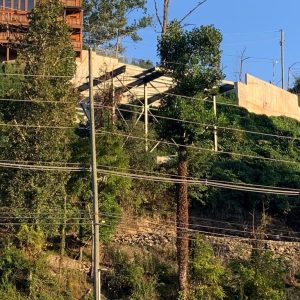Building a new home subfloor on steel trusses on mountain side
Hello, I just purchased an existing lot in Tennessee which has a new steel platform that was abandoned before the home was built. The structure has passed inspection by a reputable structural engineer in the area
My question has to do with properly insulating the subfloor. This steel platform is about 65ft above the sloped grade below. It has cross bracing between the main support beams which could possibly cause a slight challenge putting the cement board underneath the sub floor.
My initial thinking is that once the joists are in place I have them scaffold up to the bottom of subfloor and install 1/2” foam board and seal with 3M tape. Then cover the 1/2” foam board with the cement board from underneath. Once the plumbing is in, have closed cell foam blown in. At that point the subfloor plywood can be installed.
Does this sound like a solid plan? Your thoughts?
Thanks in advance.
kyle





















Replies
If you are going to have it spray foamed, why the layer of foam board?
I was just trying to follow the pattern of some of the research I’ve done on this site and others. Good question.
I don't suppose you got a copy of the house plans that were prepared to go on the steelwork. I would hope they would have informed the design of the steel, and have enough details to inform your decisions.
Did you get a good story on why the previous owner stopped after the steel was up?
I have preliminary plans but nothing specific on the insulation method. No story on the abandonment of the steel. I’ve had many conversations with the engineer who designed the house and the steel structure. I just need a solid plan for insulating the subfloor. Thanks
Don't mean to be intrusive, but your question included details on cement board, and how a contractor would access the site to perform work.
Insulation choices will be influenced by the details of the rest of the requirements. Are you worried about resistance to wildfire, to insects, or birds or other wildlife?
My first thought would be that given the site, it might be more cost effective to do the work from the top side. Second thought would be to work with a local contractor, and work with them on how to get the job done safely and economically.
https://www.greenbuildingadvisor.com/article/insulate-raised-floor
You could close in the bottom of the floor joist cavities similar to the method shown in the linked article above. This would leave an inch or so at least of somewhat ragged details below the house. Sheathing choice for closing off the joists would be informed by your need for fire or insect resistance. You could foam in place XPS boards between joists, at an elevation of your choice. This could be complemented with fiber insulation above, to complete your desired R value. Rockwool might provided added noise reduction benefits. Closed cell foam could provide an alternative solution. Choice would be informed by costs (including labor, of course) balanced against performance of vapor control and heating/cooling.
Some of this depends on what kind of floor joists you plan to use.
I joists would present a surface you could use to close in the cavity from the top. (might be able to lay sheathing and set foam supported by the bottom member of the I joist)
Hope you find some of this helpful.
Great points here, thanks so much. You’ve given me some good ideas.