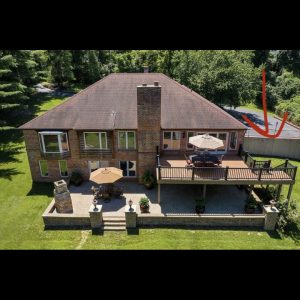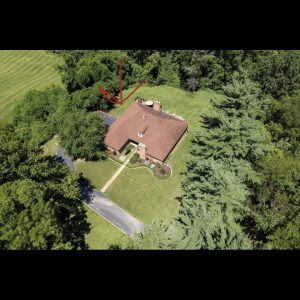Hi!
I have been looking into buying a home on a great lot. However, it needs some extra room to work for us. It is built into the side of a hill and therefore has a walk-out basement as well as a tall retaining wall for the driveway next to the house on the higher (main) level. I have 2 questions:
1. Is it possible/legal to build an addition that essentially backs right up to that retaining wall/ that wall basically is the back of the addition? Ideally, we would do a 2 story addition there AS WELL AS have the main level part meet with a 3 car garage atop the driveway- i.e. the roof would cover the garage and addition and the retaining wall would be sort of in between (at least at bottom). Does this ever happen? Do I have to do something special to make it happen?
2. If I CANNOT do that and have to add an addition onto the other side, can I still just put a 3 car garage atop the driveway being contained by the retaining wall? How do I know what load it can bear?
Attached are pics with red arrow to area I am speaking of. Any advice appreciated!





















Replies
Special "Thing" Needed - An Engineer. Your architect should know one.
Practicality depends on composition of your land.
Frankie
Ok. Yes obviously would involve all necessary people, more looking to know if it’s reasonably possible vs would cost tens of thousands more bc of known issues doing this vs is illegal before purchasing home
You (or your agent) can put a condition on a purchase offer to condition it on an engineer report. In today's market, this might taint your offer if there is a lot of demand for this location.
the details matter, including the soil condition mentioned above, and what was done when the retaining wall was put in.
You might be able to search building permits and dig out who did the work, and follow up with them to see what the design of the retaining wall included.
It looks like a good wall, but details matter. hydrology may be a concern.
your engineer will need to know a number of things. First, a geo-tech analysis of the soil (either the one from when the wall was designed or one you get). Second, how this wall was constructed, including the footing depth. Given that the wall should have been designed for a surcharge (the additional weight of the driveway and vehicles, not simply retaining a slope), that will also factor into how it was designed. I did a retaining wall that was a little further down the slope from some large (36x36") footings for an elevated deck. I had to move the retaining wall further away in order to stay out of the "zone of influence" of the deck footings (a 45 degree angle down from the bottom of the upper footing). In many cases, the footing of the wall and the footing of your new addition might be able to bear at the same level. If there is a slope, then it matters where they rest relative to each other. An engineer might be able to find a solution to utilize that wall as part of your foundation (again, though, a lot of variables, including water management on the inside of the wall). Looks like fun!