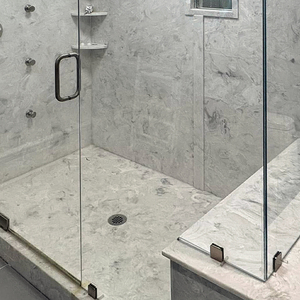Redoing a bathroom, and the floor is all over the place (three different heights). The subfloor in the main walking area is 3-1/4 inches lower than it needs to be, while one area is 2-1/2 inches lower, etc. (some joists were cut down 1-1/4″ from others in the original framing).
The finished floor height needs to be 3-1/4 higher than it is to match the hallway entry.
As a result, I need to build up one part of the floor by 2-1/2 inches, another by 1″, and the third area by 1-1/4″. (True, precise measurements–plus 3/4″ of mortar/decoupling membrane and mortar.)
Since plywood actual measurements never add up to those dimension, how would you suggest I layer the plywood subfloor to get as close as possible to those buildup heights?
For the 2-1/2″ depth can I just lay a 2×4 across the existing subfloor (in the area that has it!) and layer on top of that? Can I use tar paper as “shims”–or is there a better material to sneak up on those true heights/depths?



















Replies
Have you considered taking it all out and starting over?
Maybe down to the joists?
Are they in “plane”?
Hey there – I actually ran into a similar situation during a remodeling project where the subfloor varied significantly between rooms. Here’s what worked well for me and might help guide you:
For the 2-1/2" buildup, laying 2x4s flat is a solid approach if they’re anchored properly and the subfloor is in good shape. Just make sure to screw them down and possibly glue for extra strength—movement is the enemy.
On top of that, I’d recommend layering 5/8" or 3/4" exterior-grade plywood and then topping with 1/2" or 1/4" plywood depending on your finish height. Glue and screw each layer to avoid squeaks later.
Avoid using tar paper as a shim — it compresses over time. Instead, consider roofing shingles, plywood strips, or even plastic shims. They’re more stable under foot traffic and moisture.
Don't forget to factor in decoupling membranes (like Ditra or similar) and thinset height into your total build-up plan. It adds up quickly.
Also, if you're interested in step-by-step flooring prep or dealing with uneven surfaces, I cover some of that from a home maintenance perspective over on my site:
👉 https://chimneysweepspokane.com — it's chimney-focused, but there’s crossover when dealing with substrate leveling and home energy efficiency.
Hope this helps! Let me know how it goes or if you’re considering self-leveling compounds too — those can be a game-changer depending on the surface type.
I’d just make the subfloor stable and strong. Screed it out with deck mud to make up any elevation issues.