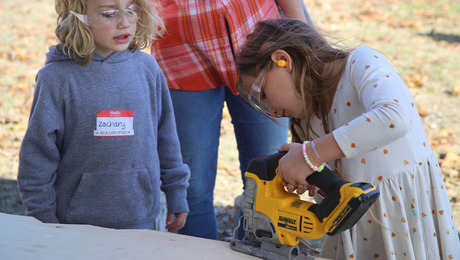HO decided to give his big screen a built in feel …
also decided they needed a fireplace …
this is what he came up with ….
The fireplace guy framed and set the FP ….
I had to work off that angle for the bulkhead ….
bulkhead above the FP overhangs the front 6″ … the back wall of the recess is in plane with the front of the FP … the recess was sized for fit a painting.
The rest of the bulkhead is just there to fill space …
the same cab maker that did his study is gonna build cabs to run alongside the TV …
plans are for a set of false doors to run across the bottom of the TV …
to make for the look of a solid run of cab’s with doors … and the TV just setting up on top.
Somewhere in the mix is gonna be cab doors with cloth speaker grille screen to match the cabs …
This little wall hanging from the ceiling was a lottle more involved than she looked.
My painters truck broke down … so we did the framing … hung and finished the drywall… primed … trimmed … and first coated the color …
Gonna have a real painter do the final.
Jeff
Buck Construction Pittsburgh,PA
Artistry in Carpentry


















Replies
BTW ... the "leg" ... that comes down next to the FP ... was added after the whole damn thing was built.
First the cab maker didn't want it .. then he did. Woulda been lota easier to build it in the first place .... woulda made for much quicker plumbing and leveling.
Had to do everything .. hanging in space.
That crown pic ... I just had to snap that one ... goofy angled crown ... took a quick measurement ... and angle measurements .. and the thing pretty much snapped itself together ... very first test fit ....... almost shame to put nail holes in it!
My helper was amazed .....
Sometimes lucky is good ....
Jeff
Buck Construction Pittsburgh,PA
Artistry in Carpentry
It looks great. Definitely a mind bender.
I hope the homeowner appreciated it and realized how much work went into it.
Jeff,
Nice work. Great look. DanT
You're doing a lot of that quater round corner trim lately aren't you? It looks nice!
Kevin Halliburton
"I believe that architecture is a pragmatic art. To become art it must be built on a foundation of necessity." - I.M. Pei -
Same house ...
that's the upstairs we had to match in the basement.
after the original drywaller bitched and moaned ... then screwed up the drywall in the basement ...
we decided to do all that rock ourselves. Their "corner guy" applied the bullnose bead ... we did all the finish work.
JeffBuck Construction Pittsburgh,PA
Artistry in Carpentry
How do you do the bullnose corner on the outside of the alcove? Very nice. I know there are drywall products but I am interested as I have never seen or usedit and now I see someone else mentioning 1/4 trim.
Which is it?
Nice work.
Eric
Quarter round and bullnose are like Kleenex and facial tissue - same animal, different name.Kevin Halliburton
"I believe that architecture is a pragmatic art. To become art it must be built on a foundation of necessity." - I.M. Pei -
That bullnose is a plastic corner bead.
Trimtex.
Do a search .. they have a pretty cool site.
Shows all sorts of possibilities ...
This stuff was their Bull350 .. or words to that effect.
Spray on glue ... then stick it on.
Has inside and outside corners .... plus .. you can buy a cutting gauge that'll lay out most of your angled and intersecting cuts.
JeffBuck Construction Pittsburgh,PA
Artistry in Carpentry
more pictures
Ya, what CAG said...Kevin Halliburton
"I believe that architecture is a pragmatic art. To become art it must be built on a foundation of necessity." - I.M. Pei -
oh, and how's that house of your's coming?
broken promises... nothing but broken promises from architects...
Gotta get the place a little more cleaned up ...
here's one of the "Star Ship Enterprise" Bulkhead(s) .....
JeffBuck Construction Pittsburgh,PA
Artistry in Carpentry
More .....
JeffBuck Construction Pittsburgh,PA
Artistry in Carpentry
Here's a shot of the "bulkhead" after the cab maker did his rough install ...
Now the "hanging wall" should make a little more sense ...
JeffBuck Construction Pittsburgh,PA
Artistry in Carpentry
Jeff, thanks for sharing the pictures.That's gonna be one nice basement when you
get through.
The picture with the laminate by the stairway, Are you gonna have to compensate
for the flooring on the rise of the stairway?
the same flooring is gonna wrap the stairs.
Gotta box out that bottom step ... they want a wraparound effect for the bottom step ... wedding cake stepped deal .. but now square
JeffBuck Construction Pittsburgh,PA
Artistry in Carpentry
Very cool, Jeff.
I love these pics. This my kind of job and basement. Post as many as you have.Who Dares Wins.