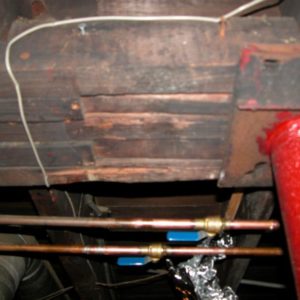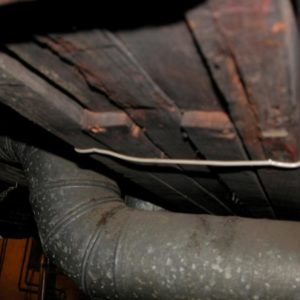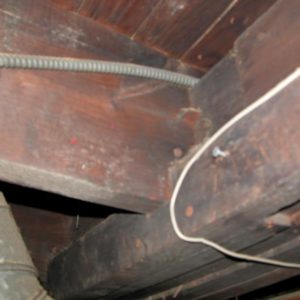BuiltUp Beam, unsupported butt joints, & ledger/4 Repair
My wife and I are repairing the first floor framing in a 2-story balloon frame home with a hip roof. We would welcome your ideas and questions to help us get ready for the return of our structural engineer. Maybe your comments will help us get the most bang for buck from that guy. Our question is not about jacking or supporting…. the question is once that’s all done, how would you complete the repair? There are some pics below. The basement is 20×32. A builtup beam splits the floor framing into two 20×16 foot sections, with opposing step-up joists partially supported at the beam with notched 2×4 ledgers. (The joists are “step up” or whatever other word you use…. I mean that each joist is also notched, in such a way that its 1.5″ tongue perches on top of the built up beam, and that’s what provides the rest of the joists’ support on the beam end. One of the pics tries to show this.) As built, the beam was supported in midspan by two tree trunks. The beam consists of 3 2x10s, each of which has a butt joint. The butt joints in the two outside 2x10s are even with each other, and are four feet from one basement wall, and the middle board’s butt joint is closer to the other wall. As built, these butt joints were supported by the two tree trunks. You can still see the old trunks footprint in the basement slab and indentation in the wood of the beam on both sides of the butt joints. At some point the tree trunks must have deteriorated because someone long ago replaced them with lolly columns, but instead of building temporary supports to one side and putting the columns under the butt joints, they just smashed the lollies into place to one side, raising the midspan of the beam a 1/4 too high, and then left the lollies…. that is to say, without supporting the butt joints. The problem has to do with the two outside boards of the built up beam and their attached ledgers. See pics. The two outside 2/10s are sagging 1/2″ on the same side of the butt joints. To make matters worse, on one side of this beam the joists were deeply notched and are sagging at their own mid-span. As a result the ledger on that side is rotating and pulling away from the beam. We are trying to bring the floors more even without changing the existing permament columns or adding any others. We also want to keep our headroom. Assuming we get that butt joint evened up, how would ya’ll tie the three 2x10s together, and would you try to reattach the ledgers or replace them with hangers? The original material is quite dry and prone to splitting. Also we haven’t decided whether to use full length sisters tied into the beam or to cut them a bit short. Ideas and questions for our engineer are welcome! Anybody? Thanks in advance! Steve






















Replies
okay, I'll take a stab, you
okay, I'll take a stab, you can't have your cake and eat it too .. personally I think another jack post is required, this is a 10 sec fix, someone took out the tree, so just put it back. Otherwise the only other way is to replace the beam with an LVL or allike, this would involve temp support walls iether side of the beam, cutting it out, sliding in a new beam and re-attaching the floor joists with hangers. The hangers need to be spec order as the old lumber will not fit/pass in readily avail ones. Another option might be a 3 or 4 foot piece of HEAVY angle under the existing jack post to help support the joints, but I think that's kind of a hack.
Thanks for your ideas Wane.
Beam replacement is on the back burner as a last resort.
Your idea to just set additional posts seems like the inexpensive solution alright, but I left something out. Among other things I have a woodshop in the basement. The worst spot is right above the outfeed for my table saw. Setting an additional post would require extensive redesign of the shop layout, and probably require moving the house water heater and furnace too. (Or just building an outbuilding for my operation but the money's not there for that yet.)
Here's our concept. Can anyone improve this or offer a better solution that presrves the beam, the headroom, and does not require new posts?
After supporting the joists to take weight off the ledgers and realigning the beam parts, maybe we'd install 2x6 solid bridging on top of the 2x4 ledger flush against the 2x10 beam. Before removing the temporary supports we might tie the beam parts together with thru-bolts, drilling thru the new 2x6 blocks, halfway between each pair of opposing joists. Maybe we'd have some custom iron work made up in a U-shape... about as long as a joist bay and wide enough to wrap around all the parts before inserting the thru-bolts.
Whether we added the iron or not, full length sisters could be butted flush up against the vertical surface made by the old 2x4 ledger on the bottom and 2x6 solid bridging on the top. We could simultaneously reinforce the original joist's attachment and tie in the sistered new material using standard 4" wide hangers
Anybody think that's dumb? Got other ideas? Remember we need to preserve head room and not add any new posts.
Thanks for all comments.
Steve
As a remodeler anything short of tearing out that old, cobbled together mess and replacing it with a couple of lvl's and metal hangers for the floor joists would be bordering on hack work since it doesn't take that long to replace everything properly.
Anyone who insists on keeping it in tact is either emotionally attached to it and there is an unrealistic hope of turning a sows ear into a silk purse or you want steak results on a hamberger budget. Even on sale steak will cost more than burger.
Add posts in the proper locations or tearing it out are the only two options I see.
For two carpenters that's not much more than a days work as long as there aren't a lot of wires and pipes going through or around the beam.
If it were my personal house I'd go down to a metal recycler and see what they have for metal beams...a used I beam can be a fraction of the price of a new one and depending on your loads may span the distance with no additional midspand posts required--the ideal solution. Armed with your list of available beam sizes your engineer can say which will work and how many supports are required midspan if any.
Too often carpenters are afraid of using steel beams in these situations.
Used steel beams... interesting idea, Idaho.
However, replacing the beam would mean removing some flooring and disturbing the finished surfaces of the load bearing wall above the beam. Right now the wall sits on the tongues of the step up joists, but they are mainly under compression force with the beam in place. With the beam removed they would become short cantilevers, and due to the sag we are trying to correct, several of the notches are cracked in the inside corner (where the tongue sticks out from the joist as in pic 3). The budget doesn't allow for disturbing the flooring our finished walls on the 1st floor.
Any more ideas?
STEEL! Thanks Idaho.... We were already planning on supporting the joists on each side of the beam with temporary 2/12 beams but I wasn't seeing how to get the walls weight off those tongues from below.... of course the answer is some kind of metal work passed thru the gap above the beam, and alongside the tongues.
Would you try to crib the metal wall supports off the top of the temporary beams supporting the joists, or place a separate set of support columns for the wall?
Steve
Bolt a 3/16" thick, 8" wide steel plate to the bottom of the 2x10s. (plate will weigh about 100#) You will need to drill over 80 holes in the plate, and bolt with 3" lags into the 2x10s. Dont drill holes oversize, need to be tight fit on bolts
Might even be able to delete the center lally column, would need to do calculations.
You basically are building an equivalent to an 8" by 10 inch steel T beam.
After ya drill the holes (e-mail me with a drawing and I's send you an estimate of where to drill the holes, lots more at the ends than than the center of the span)
Put the plate across the bottom of the 2x10s, using 5 hyd jacks and 4x4, jack the beam to about an 1/8" crown in the middle, then do the bolting.
Add info to your profile, could possibly send you a box of lags even if you go this way.
Did this on brother's house 25 years ago to correct a 2" sag and get rid of column, still good, no sag, less bounce.
Pop did this when I was a kid (on advice from railroad bridge engineers) to that house, also did it on son's house to eliminate a post.
Good luck
Thanks Junkhound, interesting approach. A question for clarification please.... I think any midspan column would butt up against the plate, right? I mean, this plate would go all the way across as a single unit, correct?
Thanks for the idea
Steve