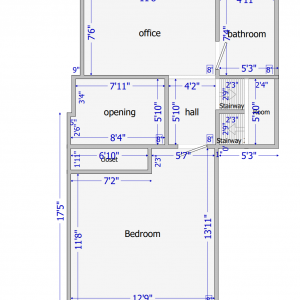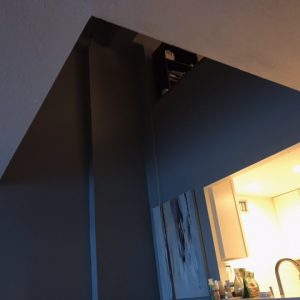C Joist. Installing floor joist in a condo.
Hello All,
I am closing in an opening between my 1st floor and 2nd floor in my condo. Normally I could hang joist hangers and span the distance with wooden joist. ( 6 Feet span). My building requires metal joist to be hung. I have been looking into the process and does not seem it is that much different of a project then with wood as far as the install.
Has anyone ever used C Joist before?
Has any one ever use ClarkDietrich?
I have an Architect who has been out to the property and will be bringing out a structural engineer as well. I have yet to open up the wall behind the drywall.
Long story short I am trying to see if anyone has any advice. Below is the layout of the 2nd level and the “opening ” is what I am closing in as well as photo of the area.
Thanks in advance.
Ryan





















Replies
Sounds like you are talking about cold formed steel joists (also called light steel framing). Cold formed steel joists are generally a commodity that many manufacturers make, although there are proprietary ones as well with precut holes in the webs. ClarkDietrich also makes them, but more importantly also makes proprietary connections, which is where more of the detail lies. Your structural engineer should specify the connections and bridging, which are not complicated, but more critical than just throwing up a joist hanger like with wood.
Structural track, usually in the same gauge as the joist, is used as rim or band enclosures. Joist to girder attachments are normally supported with joist hangers, and Although many consider cold-formed steel framing to be a “new” construction product, it actually has been used in North America for over 100 years. Use of cold-formed steel members for construction of buildings started in both the United States and England in the 1850s.