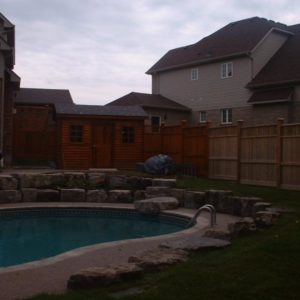Cabana Construction Help and suggestions
I’m looking for guidance with building a 8’x12′ (outside of wall) cabana with a hip roof. I really like the Sonoma model from Summerwood and that is going to be the base for my design.
- My biggest concern is the roof. I’ve done gable and gambrel before (from plans). I need some help deciding what pitch to use and some info on truss design. I would like 12″ overhangs as I think this looks a lot better
- I would like a bi-fold window in the front, something that opens completely with a bar shelf under it. Can you buy these or do you need to make them?
- What do you think about using steel pre-hung doors and vinyl windows instead of wood? Would it look ok if I was to use horizontal beveled cedar siding with them? Or should I go with something like Canexel? I have a garden shed on the other side of the pool with Hor. cedar siding, a cedar fence, and an IPE deck. Summerwood sells their windows and doors but they are quite $$$. I’m not sure if I want to mix yet another finish/color in the yard.
- What wall height would look best with the larger overhang. I don’t need real high walls for storage reasons, strictly what looks the best.
- I need one ext. door to swing out for a small change room. Is there any issues with this with a pre-hung ext. door?
- I think a small cupola would look really neat. Where can I get some detailed ideas or plans?
- Any other design ideas would be greatly appreciated.
Many thanks in advance and one more thing, gawd I’m glad winter is finally over!!




















Replies
This is a Barry Manilow question, isn't it? Especially because of the hip roof. Didn't Barry recently have hip surgery? I wondered about that. Is it possible to transplant hip? If so, would Barry qualify?
After browsing the Summerwood site, I'm a tad hard-pressed to find a reason to not just get one of their Sonoma's.
That tidies up many of your questions as those details are a handled in the kit of the structure.
If the "sticker shock" is having you consider DIY, you need to factor in all the on-site, OTJ, time you'll have re-engineering the wheel. Things like those itty-bitty jack rafters on the hip rafters and the like. The things a factory line can do with an 1-1/2" wide stud wall that just don't translate to tip-up box construction (or pure stick-built, either for that matter).
Don't get me wrong, it's not that it can't be done; just that sometimes, off-the-shelf is so much easier in the long run.
Thanks for your input. Actually I had my finger on the trigger most of this year until my 16 yr old son came up to me and showed interest in building. He's in grade 11 and considering getting into a trade. Also, I have 2 weeks vaction from last year to use up before the end of June so I have the time.
Summerwood will sell me the plans for $89 but I think it would be a great experience for my son and I to draw them up our selves. Get out the ol' graph paper, calculator, etc. and work it all out. It would be a pretty awesome father and son experience and a great reason to enjoy a beer on the deck at the end of each day!
A fanatic is one who can't change his mind and won't change the subject.
by Sir Winston Churchill
And I'm a fanatic about Wine, Food, Scotch, and Coffee.....:-/
I think it would be a great experience for my son and I to draw them up our selves
Gotcha.
One of the things to do early, then, is already on your list--pick out door & window units. The "why" of that, is so that you detail the thickness in framing changes "stock" door & windows will want (not so many made for 1-1/2" framing vice 3-1/2 or 5-1/2).
Now, that nifty bit also lets you make that transition into some special detail, too. Maybe some sort of trim detail, or a stop for a shelf, or some such.
Oh, and since this is a cabana, and a compact one at that, I'd be very inclined to go with "camp style" exposed interior structure; but put an inch ir inch-and-a-half of rigid foam on the outside of the framing.
Given the dimensions, this does make for an interesting "teaching" project. Especially since it's not a huge thing to mock up just part of a window jamb or the like and stand it up. Then decide if better can be achieved.Occupational hazard of my occupation not being around (sorry Bubba)
I'm working on some non standard hip roofs right now. My suggestion, if your son has never built before, and you only have two weeks....buy the plans, and if you are really feeling randy, don't even look at them. I would use them, do some mock ups (we call them mockeries), and modify to improve. I would say you would have the best chance of arriving at a superior product.