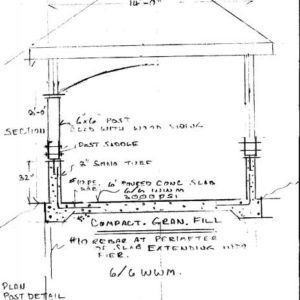The customer wants a open cabana enclosure for his back yard hot tub. The suggestion is to pour a 12’ X 12’ floating slab with heavy curbs on granular compacted fill. The slab would be wired, 6X6 WWM, and # 10 re bar would be cast into the slab, and then return up at the corners out of the slab to a height of 32â€. Sono tubes squared on the slab would be set over the rebar projections from the slab, and would be poured and fitted with post saddles for 6†X 6†PT posts, The 4 posts would be joined by a 2X10 box beam to form a plate for the 8/12 pitch hip roof. The roof structure will be open on the underside, and T&G cedar will form the roof decking. Cedar shakes will be on top. From the slab to the top plate is 8′, and to the peak it’s about 14’. I’m obsessing that there won’t be enough lateral shear stability for this structure.
Thanks for any input




















Replies
Where aree you at?
The 2 x 10 could be on the light side for 12' also.
Other than the post anchor, I dont see anything for lateral.
Not sure what your options are ( customer ).
I wouldn't go with what they've got now. Gotta get some triangulation, diagulation at the intersection of components.
Remodeling Contractor just on the other side of the Glass City
Thanx for the critique,
<!----><!----> <!---->
The top of the 6X6 posts will be tenoned to allow a 2X10 inverted “U” beam with a 2X 6 top plate to bear the roof. There’s a arched valance formed by a ½” ply gusset on a 2X6 brace from the post to the “U” beam. For triangulation. As per attached sketch.
<!----> <!---->
Cheers