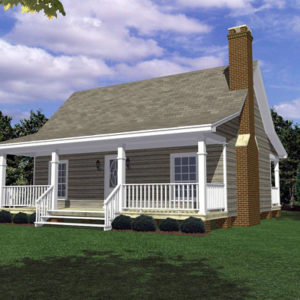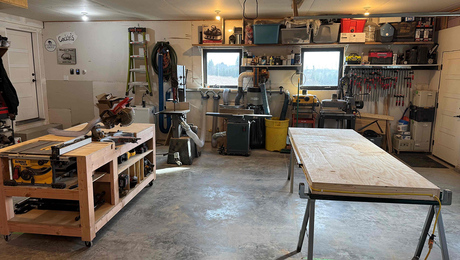Hello, Can anyone provide some framing guidance (or internet references) to adding a shed roof over a porch for a cabin similar to the one in the attached pic? I have a small 16dx24w cabin that I want to add a porch and shed roof to but not sure how to tie it into the existing roof and yet make it look proportional. The porch would be constructed on the long side of the building and extend 6 feet additional, making the total footprint 22d x24 w.
Do I simply attach a ledger board to the roof and bring down shed roof rafters to a timber framed porch? The existing roof is a 12:12.
I’ve been search for this type of framing tie-in but cannot find what I am looking for! Thanks for any guidance!
Scott




















Replies
Those can often be cut as a layover roof. I cut a notch in the long tapered cut where they tie together to recieve a 2x that is spiked to the main house rafters.... similar to another bird's mouth. The porch rafters can then be toenailed into this 2x nailer.
I think I can picture your proportion problem with the house being 16 feet deep. What is going on the roof as a covering?
You can tie in at the end of the house rafters with a low slope roof and put metal on top. That would keep you from going up on the existing roof for the tie in. Just take off the facia and sub-facia and scab to the existing rafter tails but try to get the new rafters to sit on the plate.
I did this for a large covered deck on the back of my house. I have green shingles and so I bought green painted metal. Looked good when I was done.
James
picture:
Hi, Thanks for the responses. I wanted to clarify my existing email. The 16x24 cabin is currently being built and adding the shed roof and porch is a design change to that. So...the roof framing is in place but not the sheathing or shingles.
I think all of the suggestions are still relevant but just wanted to be sure that there was not a better solution for the tie-in given that the roof does not yet have a covering!
Another ?...When sheathing this combination roof, what is the best way to avoid water penetration at the valley or change in slope between the main roof and porch roof? Is it treated just like any other valley connection?
Thanks for the guideance from a new-b building his first cabin in the woods!
Scott
10' deep porch is really nice. Also let the porch rafters tie into the sides of the main roof rafters and nail it good. This way is much stronger in a storm.
I'd still build it as an overlay roof.
Install a strip of ice and water shield along the change in pitch, on top of the plywood.
When you shingle the roof, run a piece of metal flashing several inches up the steep slope and out on top of the lower slope shingles.
Good luck!
>>>>>>>>When you shingle the roof, run a piece of metal flashing several inches up the steep slope and out on top of the lower slope shingles.Why? If he's shingling with asphalt, the shingles will bend right thru the transition. If it's a material that won't bend as easily (cedar, slate) etc, that makes sense, but not with asphalt.http://grantlogan.net/
The dimensions of the porch he's talking about will make for a pretty abrupt change in pitch. If he uses 3-tabs I know they can take about any bend.
I guessed that he'll be using laminated asphalt "architecturals" since it seems like they have pretty much taken over the market. If the pitch change is too steep I don't think they'll bend well.
The house roof is likely not greater than a 12/12. To be shingled with dimensionals, the porch roof would have to be at least 2/12, but is possibly going to be steeper. I've run 450lb/sq Grand Manors through that exact scenario with no problem. Just need a sunny day and any asphalt shingle I've ever handled will work. Sheet metal is my specialty and I'm all for the liberal use of flashing, but this is one detail that is more likely to leak under a snow load when done your way than mine.http://grantlogan.net/
Seeyou,
Since you have a metal roof background.... On a Gambrel roof, I want to make a Cupola. One website said to make it "one inch long for each foot of roof".
That said, I have several 18"X24" by .023 thick sheets of copper and I'm wondering how to use them as roofing. How would you use them so they won't leak.
Thanks,
Bill
>>>>>>>>>>>One website said to make it "one inch long for each foot of roof".I'm guessing that would be the scale for the rafter lengths. I've seen a lot of cupolas and I'm pretty sure that rule is seldom followed.>>>>>>>>>How would you use them so they won't leak.Make into either flat seam or standing seam pans. That's a simplistic answer, but I can't really give a better one until I know the size of the cupola roof. If you used a hip roof and made each plane smaller than the size of your sheets, you could just have a seem at each hip, but that's kind of backassward engineering.http://grantlogan.net/
Scott,
Are you going to cover the underside of the porch roof?
I have an idea I'm going to use on a porch roof almost like yours. My porch, and its end and front overhang, will be a total of 10'X36'... At this point, I'm not sure if I'm going to cover the underside of my roof. It will depend on what material I use on the porch rafters to say if I will cover or expose the rafters. I may wrap them with rough Red Cedar.
I want to provide an interesting pattern to the underside of the porch. Maybe by using pressure-treated 1X4's on the top side of the porch rafters in the shape of several diamond shapes before adding sheets of roof decking. Then sealing the underside pattern with a clear deck finish. The centers of the diamond shapes could be focal points for a pair of ceiling fans or outside ceiling light fixtures, so consider running your ceiling wiring as you add the porch.
Here's a picture of the underside of a porch I found on an Internet search, months ago. It shows how the ceiling was finished on the underside and without the ceiling joist showing. And the other picture shows the gambrel shed design I've almost finished framing the lower floor....
Once your porch is finished, adding that special design and a big wooden rocking chair could really give you and your visitors a country feel...
Bill
Edited 5/24/2007 9:53 pm ET by BilljustBill
Edited 5/24/2007 9:55 pm ET by BilljustBill
Edited 5/24/2007 9:59 pm ET by BilljustBill
Thanks. I like the idea of exposing the framing on the porch rather than boxing it in. Given the small width of the space 6', the extra height will make it feel and look more spacious. I like the idea about using lumber on the roofing to make a design and using rough cedar to box the joist.
BTW, why not just use the rough cedar for the porch joists rather than boxing it in?
Good ideas for a finished look! Thanks!!!
Scott
Edited 5/25/2007 12:12 pm ET by sgoodno
Edited 5/25/2007 12:13 pm ET by sgoodno
not the answers you asked for, but an observation - 6' deep porch is too shallow for outdoor living - 8' is about minimum -
I don't mean to spoil his plans but, I would have to agree with you. My porch is 8' and I've always wished it was more.
dug