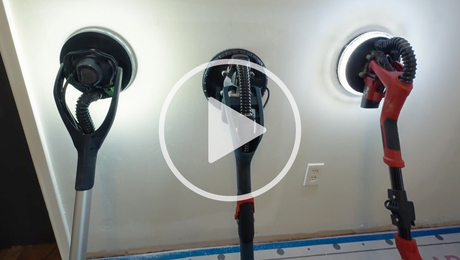Happy holidays to all. I’m building a home office in my basement and I am going to be building an upper cabinet to go above the desk. Anyone know the rule of thumb on how high off of the floor the cabinet should be mounted? The bottom of the cabinet will also have lighting attached. Thanks!
Discussion Forum
Discussion Forum
Up Next
Video Shorts
Featured Story

A pro painter evaluates a variety of drywall sanders and dust collection systems for quality of finish, user fatigue, and more.
Highlights
"I have learned so much thanks to the searchable articles on the FHB website. I can confidently say that I expect to be a life-long subscriber." - M.K.
Fine Homebuilding Magazine
- Home Group
- Antique Trader
- Arts & Crafts Homes
- Bank Note Reporter
- Cabin Life
- Cuisine at Home
- Fine Gardening
- Fine Woodworking
- Green Building Advisor
- Garden Gate
- Horticulture
- Keep Craft Alive
- Log Home Living
- Military Trader/Vehicles
- Numismatic News
- Numismaster
- Old Cars Weekly
- Old House Journal
- Period Homes
- Popular Woodworking
- Script
- ShopNotes
- Sports Collectors Digest
- Threads
- Timber Home Living
- Traditional Building
- Woodsmith
- World Coin News
- Writer's Digest


















Replies
Usually the countertop height of cabinets is at 36" with the bottom of the wall units 18" above that.
he said this is an office, not a kitchen.Lowers would approxiamate a desk, which typically runs 28" to 31 " off the floor, then the space above that top shopuld allow for the activity to be donme there. Presuming a PC setup with monitor, that could be as much as 26-28" but that still gets the bottom of the wall units to about the typical for kitchens of 54"HAF
Welcome to the Taunton University of Knowledge FHB Campus at Breaktime. where ... Excellence is its own reward!
I know he said office but the simple fact remains that a standard cabinet height is 18 over a standard 36" height cabinet. Any height would suffice since it it his home office so I just used a standard cabinet setting.
For Offices, I like to cleat the 28-1/2" tall base cabinets to the floor, about 6" out from the wall and use 30" deep countertops to the wall. I use the 6" space behind the bases for an easy to use wire and cord chase. The desk top can have cord grommits cut in above the chase.The extra counter depth is a handy feature and the cord management is nice too.
great thoughts. I'll rtemember that!
Welcome to the Taunton University of Knowledge FHB Campus at Breaktime. where ... Excellence is its own reward!
I'm usually getting schooled here by folks like you...glad you liked that one (good to feel like I'm giving back).
18" from the desk top.
---------------------
Swimming through the ashes of another life, no real reason to accept the way things have changed. Wrapped in guilt, sealed up tight.
Wherever you like it!!!!!!
The height of my computer monitor is about 21 "++++++++++++++++
-Do the thing you fear and the death of fear is certain-
It depends on your desktop height (usually 30"). I would put wall cabinets more than 18" above the desktop...24" would be nice. I like to have some open wall space where I sit (for calender, whiteboard, etc.).
ditto to what Piffin said, and in addition think twice about an upper cabinet. For me standards and open shelving works the best, it's too easy for things to get lost in an upper cabinet. I can put long shelf brackets on the bottom for a printer to hover above the computer, the paper on a shallower shelf above that, etc. As for the tangle of cords, I've given up trying to get cords organized. Got to live with it, just like mosquitoes when you go camping.
As for undercabinet lighting over a computer, it will shine right in your eyes... you'll never use it and undercabinet lighting has a track record of over-heating.