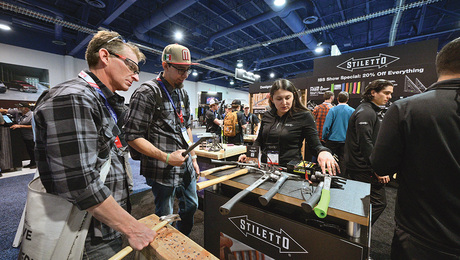Just wondering if any of the CAD programs (CA or SP) or kitchen design programs have a lighting simulator. So in a 3D view you could see if lighting placement was correct. I imagine that might be a high end program.
Discussion Forum
Discussion Forum
Up Next
Video Shorts
Featured Story

This builder says there's nothing like an in-person event where you can learn from luminaries, talk with tool and material manufacturers, and network with your peers.
Highlights
"I have learned so much thanks to the searchable articles on the FHB website. I can confidently say that I expect to be a life-long subscriber." - M.K.














Replies
I know CA is capable of doing it
yes.. Chief has had that for several versions nowMike Hussein Smith Rhode Island : Design / Build / Repair / Restore
I spent about an hour a long time ago trying to figure out why my image was all washed out after having been real nice for most of the drafting process. The sunlight coming through all the new windows was very bright almost blinding and I then learned that CA was able to introduce light through windows and fixtures.
One of these days I will make it through those training CD's
Bruce
Wow cool I have the cheap version Home Designer Pro I'm going to have to check and see if it does that , I doubt it . I have been thinking of upgrading to CA might have too.
Thanks Jeff
Looks like it does have it, but for some reason it won't draw can lights Hmm, back to the drawing board.
Edited 2/23/2009 7:58 pm ET by jeffwoodwork
Looks like Blue is selling his version-check out tools for sale
Yeah 20/20 has it, but the program costs over $4K.