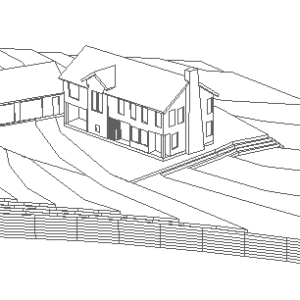I did this on the last house we built and I will use it again on the spec we will build next season. Plug all the lot topo stuff into my 3D CAD application, do some trial house sitings to see how things look, do some more detail to establish the best siting and have cut equal fill, plus appropriate fudge factor on the cut side, and do a rendering to show how the whole thing might look. Here is what I get. Taunton is selling the plans for the house at their site.
Discussion Forum
Discussion Forum
Up Next
Video Shorts
Featured Story

Look high and low to find and plug air leaks that cost you money and comfort.
Featured Video
How to Install Cable Rail Around Wood-Post CornersHighlights
"I have learned so much thanks to the searchable articles on the FHB website. I can confidently say that I expect to be a life-long subscriber." - M.K.
Fine Homebuilding Magazine
- Home Group
- Antique Trader
- Arts & Crafts Homes
- Bank Note Reporter
- Cabin Life
- Cuisine at Home
- Fine Gardening
- Fine Woodworking
- Green Building Advisor
- Garden Gate
- Horticulture
- Keep Craft Alive
- Log Home Living
- Military Trader/Vehicles
- Numismatic News
- Numismaster
- Old Cars Weekly
- Old House Journal
- Period Homes
- Popular Woodworking
- Script
- ShopNotes
- Sports Collectors Digest
- Threads
- Timber Home Living
- Traditional Building
- Woodsmith
- World Coin News
- Writer's Digest



















Replies
Which CAD and how long to enter that site?
Excellence is its own reward!
Cadkey 97 for Windows. Full-featured, heavy-duty Cadkey, not the LT version. Has pretty much all the stuff AutoCad has. About an hour to do the 3D topo, another hour fiddling around with sample sitings and cut and fill using just the footprints, then a third hour to model the structures complete with windows and features. For this particular house, plans for which I do not own, I used the photos and plans shown in Fine Homebuilding, measuring and proportioning with a digital caliper and calculator. Tweaking cut versus fill by raising or lowering everything, house-wise, to fine tune, takes about 30 minutes per trial shift. I am always amazed at how elevation increments of, say, three inches, can change cut versus fill the way they do. I know that there are probably other software packages out there that would do this faster, but I am not doing this more than about once each year. I use my CAD software for housebuilding, furniture making, timber-framing, landscape design, and siting work like this. Here is how I reduced foundation excavation instructions to one page, for my digger on our last job. Gave him the stakeout, grade benchmarks, basic line points at big offsets, and he just fired up his John Deeres and went to work. The house job was a re-do of Sarah Susanka's Not So Big House, and doesn't have your everyday foundation.
CAD can be really efficient for stuff like that.
I recently did consultation in acquiring a building permit for an architect from away. Setbacks from water's edge and volumn consideratins were paramount in keepin it as close as possible while staying within the requirements of the ordinance controlling the site.
After first proposal was in need of fine tuning, the program made it easy to tinker with the questions of how far to more the building back and up the slope in combination with how much to lower the roof.
My first instinct at first review was that the building would need to be sited two or three feet back further.
End result of a thousand dollars worth of discussion, planning, redrawing, deocumentation, and the delays involved - the building was moved back 2.5'
So the 'puter is good for documentation but experience and instinct still count for something too.
.
Excellence is its own reward!