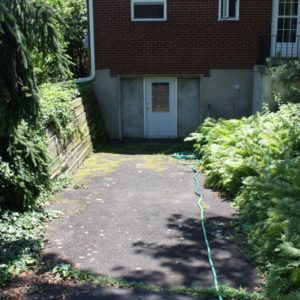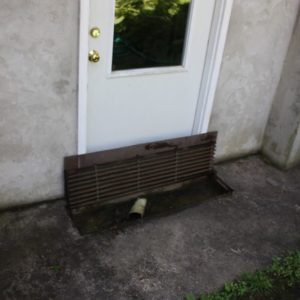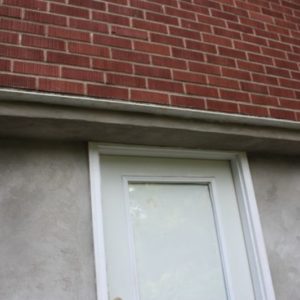I need advice on how to do this project right-according to today’s best practices. I have a driveway (10 ft wide x 27’ long) that slopes toward the house at a slope of 7 degrees, that’s roughly 1 ½” rise per foot of run. Needless to say, when it rains, I have a good amount of water running at the house. At the bottom of this driveway, at the foot of the door, there is a drain (see photo). This drain has PVC pipe inside it that drains to my sump pump in the basement. The sump needs two pumps, one of which is battery backed up and can run continuously for 7.5 hours if the power goes out. By the way this drain at the foot of the door is below grade by about 6 feet and I don’t have any ability to run it to daylight somewhere.
I want to remove that door and block up that wall as if it were a continuous foundation wall. Then I will apply waterproofing to the outside of this wall. Then once that’s done, I will remove the asphalt , remove the railroad tie retaining wall, back fill with clean fill dirt, and then grade so that the fill slopes away from the house. Basically I am removing the driveway. Tamping and rolling the dirt layer by layer.
This house was built early 50’s. I don’t know what kind or type of footing drainage it may or may not have. The sump pit does not have any other drains going into it and the liner of the pit has no holes. However water does slowly seep into it (when its not raining outside) somehow from somewhere, I watched it do that myself, I’m assuming from hairline cracks in the bottom of it. I felt around for perforations in the sump pit line but there are none.
Questions:
- How do I deal with the existing drain at the foot of the door? Do I completely fill it with concrete prior to back filling? (if I don’t get to back filling, after sealing it off and it rains, I may have a swimming pool on my hands).
- OR Do I leave the drain and replace it with, say, a length of perforated drain pipe to handle any water that may reach that area after the back fill is placed over it?
- How often should I tamp down the dirt when back-filling? After every 3 inches ? 6 inches?
- What kind of waterproofing should I place on the wall? What’s the best practice?
Is a tar based foundation coating OK (which I saw buckets of at HD or Lowes) or are there other better greener and long lasting crack resistant flexible coatings? - When blocking up the wall should I remove existing block to “tooth” the new wall into the exiting wall so I end up having staggered mortar joints to give me a strong connection? Or how should it be done so the wall is strong at the new joints? Some contractors have suggest that I run a straight seam and then fill the cores and then drill horizontally thru the new block and into the old with rebar.
- When I get to the top of the wall with the new block how should I finish it off near the sill plate?
There is a steel angle above the current door/old garage door at the lintel. Ideally how do you let this new block wall support the wall above?
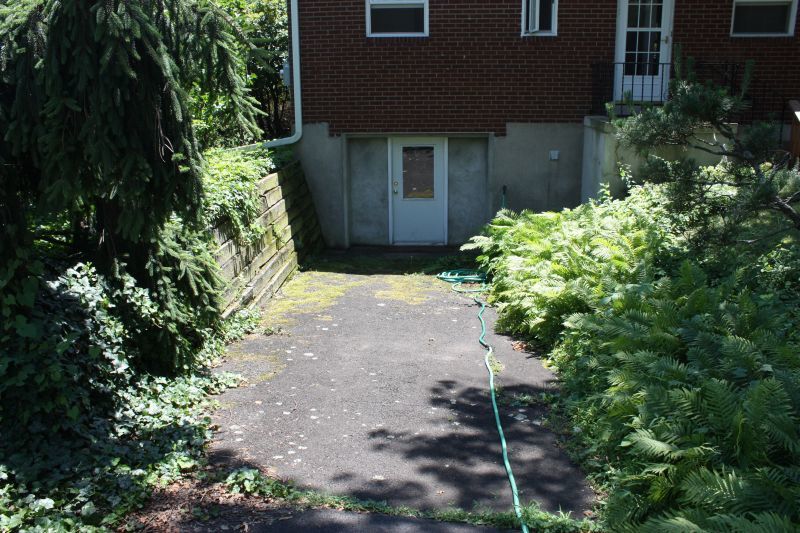
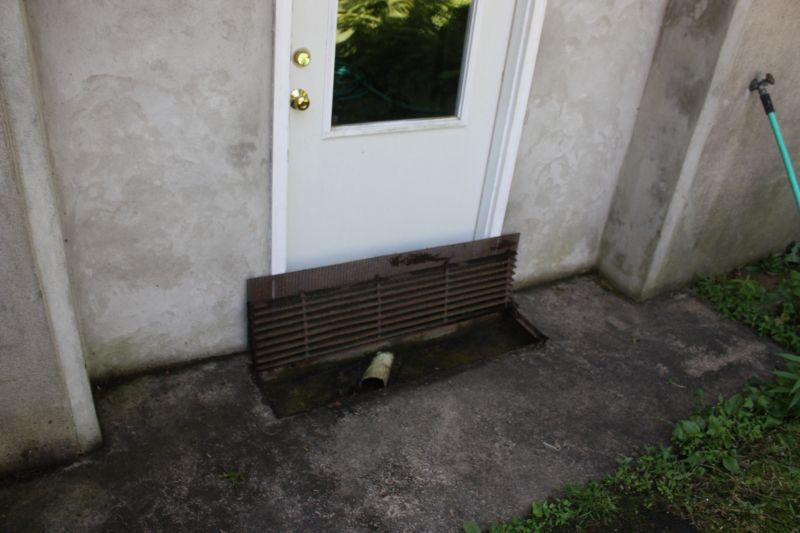
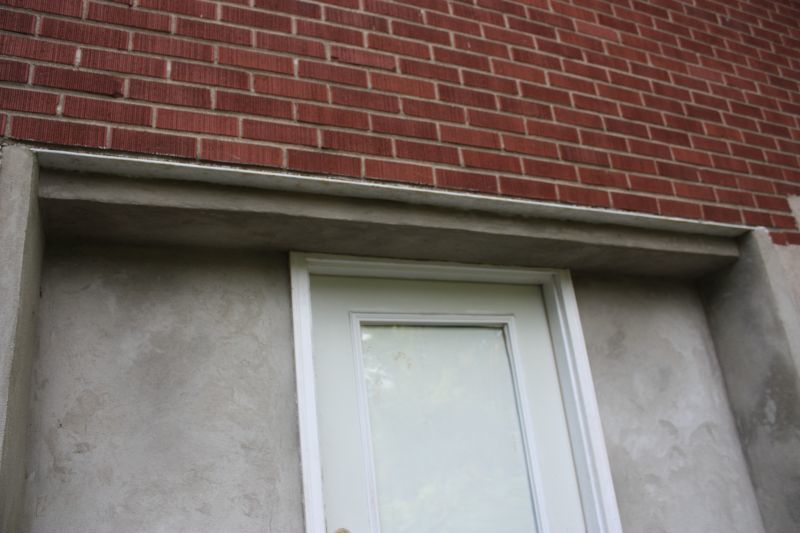
Thanks to all in advance.
