I’m getting ready to take on a project cottage but I’m embarrassed to say that I’m stumped on whether or not several walls are load bearing. The cottage itself has an odd roof line (big, medium and small stacked on top of one another) and inside there is a loft that runs the span of the second roof line. Below the loft there are support posts and beams that also run the length but given the condition the cottage is in I can’t tell whether or not they were added by the previous owner and are there to support the loft only or they were original and support the roofs themselves.
I would like to remove the loft entirely and open up the main space but I’m not sure if the loft was added and the space was originally open or the loft was always there and the supports need to stay.
Discussion Forum
Discussion Forum
Up Next
Video Shorts
Featured Story

The Big Beautiful Bill could do away with much of the Inflation Reduction Act, including the 25C, 25D and 45L tax credits.
Featured Video
How to Install Exterior Window TrimHighlights
Fine Homebuilding Magazine
- Home Group
- Antique Trader
- Arts & Crafts Homes
- Bank Note Reporter
- Cabin Life
- Cuisine at Home
- Fine Gardening
- Fine Woodworking
- Green Building Advisor
- Garden Gate
- Horticulture
- Keep Craft Alive
- Log Home Living
- Military Trader/Vehicles
- Numismatic News
- Numismaster
- Old Cars Weekly
- Old House Journal
- Period Homes
- Popular Woodworking
- Script
- ShopNotes
- Sports Collectors Digest
- Threads
- Timber Home Living
- Traditional Building
- Woodsmith
- World Coin News
- Writer's Digest
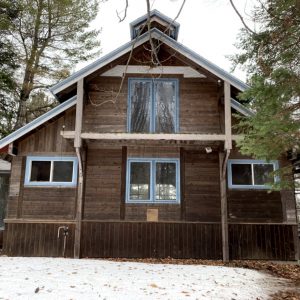
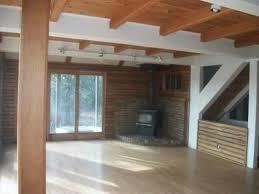
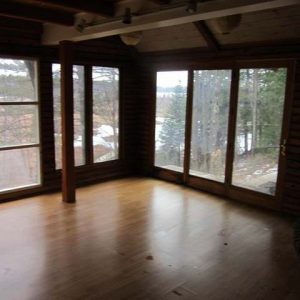
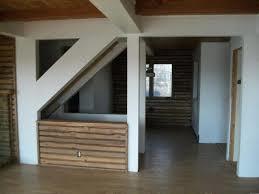
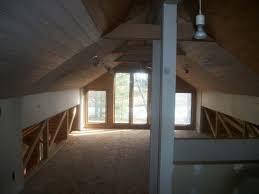


















Replies
My guess would be that it was built like a pole barn with a row of posts at the outer edge of each roof slope, in other words, 4 rows of posts. Each row would typically have a bean on top to support rafters and, in the case of the loft, possibly another beam on the center row to support floor joists. Those floor joist could also be what ties the roof together to keep it from spreading. A lot more detective work is in order.