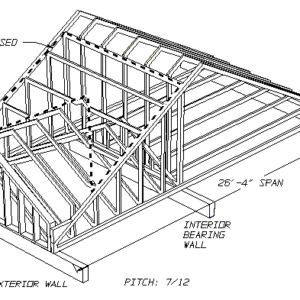I want to truss-frame a roof, the plans for which call for stick framing. There is a dormer over the staircase where the upper floor ceiling has a 7/12 pitch vault, under the dormer roof of the same pitch. A large feature window lights the staircase below the little dormer. Before I give my plans to my lumber supplier to ask the truss plant if they can do it, I thought I would post it here for comments. I sketched out an arrangement I thought might work, and it is attached here. Trusses are only shown with their outermost chord members. Is it possible to truss this condition? Is my concept the right direction? Is there a much simpler way? We design here for 50 psf snow.
Discussion Forum
Discussion Forum
Up Next
Video Shorts
Featured Story

A high-performance single-family home builder shares tips from his early experience with two apartment buildings.
Featured Video
How to Install Exterior Window TrimHighlights
"I have learned so much thanks to the searchable articles on the FHB website. I can confidently say that I expect to be a life-long subscriber." - M.K.
Fine Homebuilding Magazine
- Home Group
- Antique Trader
- Arts & Crafts Homes
- Bank Note Reporter
- Cabin Life
- Cuisine at Home
- Fine Gardening
- Fine Woodworking
- Green Building Advisor
- Garden Gate
- Horticulture
- Keep Craft Alive
- Log Home Living
- Military Trader/Vehicles
- Numismatic News
- Numismaster
- Old Cars Weekly
- Old House Journal
- Period Homes
- Popular Woodworking
- Script
- ShopNotes
- Sports Collectors Digest
- Threads
- Timber Home Living
- Traditional Building
- Woodsmith
- World Coin News
- Writer's Digest



















Replies
Gene,
That's a good questiion, I've always stick framed roofs, couple of truss roofs but only on boxes, no hips/valleys or dormers.
I'm interested in what Boss Hog or anyone else has to say with experience with trusses how they handle the valleys being that their cathedral because I'm certainly not experienced with trusses.
Joe Carola
Yes, the trusses could be done as you have drawn. Several things come to mind, though:
You don't really have to have a bearing wall there if you don't want to. Girder trusses can be placed on each side of the dormer to support everything.
I doubt the truss company will want to do the valley as you have drawn though. For one thing, the trusses would be very expensive with every one being different like that. And how would you put your roof sheathing on? You need to make all the scissor trusses like the first one, and frame valley rafters over the top of them. They would be kind of like top chord extension from the snubbed trusses.
Any chance you could increase the top chord pitch on the scissors? That would allow the scissor trusses to have a normal heel height, like the main roof trusses. It would be quite a bit less expensive. Something like 10/12 on the outside and 7/12 on the inside ought to work.
If that ain't enough info, post back and I'll include some drawings when I'm at work tomorrow.
BTW - Nice drawing.
The lottery is a tax for people who are bad at math.
It looks like a situation that can be trussed. As far as the way it is layed out, the truss engineer will decide that. Looks interesting. Let me know how it pans out.
Greg
Boss, I value your input, especially with you being in the truss biz. My arrangement was my own hallucination only, but meant to provoke a dialog to get to the best solution. Show me the way.
I don't want to deviate from the architect's 7:12 pitch for both the ceiling vault and the dormer roof above. I hope there is a way to do this with trusses, because I am trying to go the way of least labor.
Have a peek at these. The one called "P C Scissor" is what you have drawn. Both chords are at a 7/12 pitch, and the truss has a 2' overall heel at each end.
The one called "Std Scissor" is what I was suggesting. It's 10/12 over 7/12. The overall height would be about the same at the peak, and it would be less expensive.
Just wanted to make sure you understood what I was suggesting............You cannot produce a baby in one month by impregnating nine women.
If you find a better, cheaper way to build anything, just present it to the right person, archy or owner. Let them make the decision whether to go with the change. Hlaf the time, it's a go, if presented in the right way..
Excellence is its own reward!
"The first rule is to keep an untroubled spirit.
The second is to look things in the face and know them for what they are."
--Marcus Aurelius
Gene,
That is a really nice-looking drawing. What program did you use to generate it?
I know you said you didn't want to deviate from the architect's specs on the roofslope.... but.... what if the exterior roofline was kept as shown, but the interior, false ceiling was allowed to be a little more shallow? That way, you would preserve the roofline on the exterior, but could use a standard scissor truss, like Boss was showing. Just an idea.
Ragnar