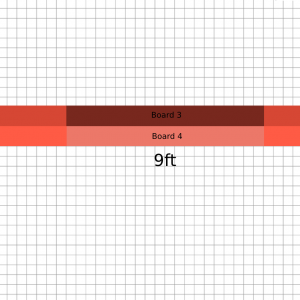Can wooden beams be built this way for a house?
Hello, I am building wooden beams out of 2×10’s for a house. I was wondering if they could be constructed this way or if there has to be one long beam when two 2×10’s are attached to each other. Thank you. See example below (I only placed two together in the image but in reality 3 will be placed together).




















Replies
Are you connecting the 2x10s end-to-end? If so, how do you propose to do that?
Are you trying to span 25 feet (8'+9'+8')?
There's not enough information provided to properly respond to your question.
Could you mark on your drawing where the beam supporting locations are?
As drawn, you have three beams end to end, not a single beam.
That won't work. You would need to overlap joints and scarfing the joints over a long run would help too.
That would work as long as you have piers or support columns under the joints.
Not enough info. Beam would need post/columns beneath joints.
This method is commonly used in construction and can provide the necessary strength and support for your house. In fact, joining multiple pieces of lumber is a common practice in building wooden beams. By using strong connectors like metal plates, you can securely fasten the 2×10's together, creating a beam that can handle the load requirements. If you're looking for more information on alternative beam construction methods, you may find it helpful to check out this link https://www.scottste.co.uk/metal-web-joists/. It provides some insights into metal web joists and their potential advantages in certain applications.
Sometimes even a crude picture isn't enough.
We are forced to assume that the 2x10s are used on edge (side-by-side) and NOT stacked.
If you are supporting your triple 2x10 beam at the 0 ft, 8 ft, 17 ft & 25 ft locations, you will be fine, assuming that they have been properly checked for strength & deflection.
Design of any beam or other structural member really needs to start with the rest of the house and an evaluation of where this beam fits.
All the loads it will carry need to be understood, as well as how they transfer to the beam, how the beam will carry loads from sides and above over a span between supporting points, and from there down to the foundation.
Beams can be engineered or built up from separately specified materials.
The grade, size, species of lumber need to be taken into account, as do the specific design capabilities of any other materials used, including nails, screws, plates or framing connectors.