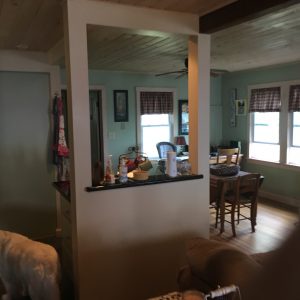I would like to do car siding on ceilings throughout most of first and second floors in a new construction. Attached pic is from current cottage. That was done directly on ceiling joists. Do you think I would have to drywall first or can I nail car siding directly to joists? Is this something inspector would want called out? Thanks
Discussion Forum
Discussion Forum
Up Next
Video Shorts
Featured Story

Listeners write in about fireplaces affecting family harmony and bionic suits, before asking questions about brick steps, ground-source heat pumps, and building a dome greenhouse in Maritime Canada.
Featured Video
How to Install Cable Rail Around Wood-Post CornersHighlights
Fine Homebuilding Magazine
- Home Group
- Antique Trader
- Arts & Crafts Homes
- Bank Note Reporter
- Cabin Life
- Cuisine at Home
- Fine Gardening
- Fine Woodworking
- Green Building Advisor
- Garden Gate
- Horticulture
- Keep Craft Alive
- Log Home Living
- Military Trader/Vehicles
- Numismatic News
- Numismaster
- Old Cars Weekly
- Old House Journal
- Period Homes
- Popular Woodworking
- Script
- ShopNotes
- Sports Collectors Digest
- Threads
- Timber Home Living
- Traditional Building
- Woodsmith
- World Coin News
- Writer's Digest



















Replies
Drywall would be an acceptable fire barrier.
For this purpose, I think you would need two layers of inch nominal lumber with staggered edges.
Thanks. Drywall under easy safety measure. Can you tell me what you mean by 2 layers of wood? Would that be plywood plus siding or 2 layers of siding?
https://up.codes/s/fireblocking
See paragraphs on fireblocking materials.
Fireblocking shall consist of the following materials:
....
Two thicknesses of 1-inch (25 mm) nominal lumber with broken lap joints.
....
.....
One-half-inch (12.7 mm) gypsum board.
....
Could be for the first floor ceiling, the second story subfloor could serve this purpose.
Be sure to acclimate and pre-finish your material prior to install as seasonal movement is guaranteed.