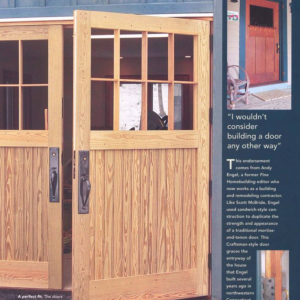Ok, so i finally got out in the shop for my winter project-building 2 carriage doors for my shop to replace my old 1938 overhead garage door. i got the idea for the sandwich design from an older issue of FHB but the article didn’t go into much detail about a lot of things, including the window mullion details, i figured out the actual mullions, but what is the best way to build the trim to captivate the window panes. it seems like on both of our existing house entry doors, the the outer window pane stops are slanted somewhat to shed water & are the removable pieces if the glass needs to be removed. why would these removable pieces face the exterior any ways? any feedback on designing the design of these components would be appreciated. i attached a pix of the door article. thanks again in advance.
Discussion Forum
Discussion Forum
Up Next
Video Shorts
Featured Story

The Titan Impact X 440 offers great coverage with minimal overspray.
Featured Video
A Modern California Home Wrapped in Rockwool Insulation for Energy Efficiency and Fire ResistanceRelated Stories
Highlights
Fine Homebuilding Magazine
- Home Group
- Antique Trader
- Arts & Crafts Homes
- Bank Note Reporter
- Cabin Life
- Cuisine at Home
- Fine Gardening
- Fine Woodworking
- Green Building Advisor
- Garden Gate
- Horticulture
- Keep Craft Alive
- Log Home Living
- Military Trader/Vehicles
- Numismatic News
- Numismaster
- Old Cars Weekly
- Old House Journal
- Period Homes
- Popular Woodworking
- Script
- ShopNotes
- Sports Collectors Digest
- Threads
- Timber Home Living
- Traditional Building
- Woodsmith
- World Coin News
- Writer's Digest


















