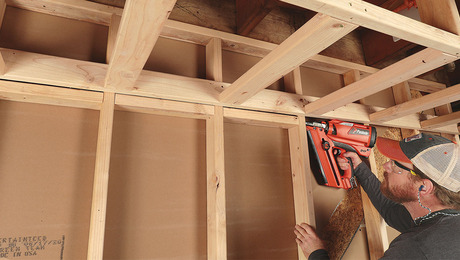I’ve got this artist friend who is building his own house. Mind you, he is a ceramicist and likes to do things his own way. No plans or anything…just building as he goes.
Anyway, he gave me a call last night concerned about the way he has gone about constructing his roof and more so, how he is going to insulate it. From the description he gave me, he has exposed rafters with beadboard ply on top. He then, put a second set of rafters (2″ x10″‘s) on top of that to create a cavity for his insulation. Apparently he put down 2×4 sleepers and notched the rafters to keep them from, in his words, “from sliding downhill”. I think his biggest concern is getting this cavity insulated a providing sufficient ventilation as well. I suggested 6″ batt insulation which would give him a 3″ air space vented to the eaves and a continuous ridge vent.
Was my advice good? Are there some other measures he should take? I will be visiting him this weekend, and would like to help him out the best I can.
The house is in south Mississippi – hot and humid.


















Replies
Guess this should really be on the Energy board...but I have no clue how to move it.
Yo -
Go down in the discussion are in the Construction File to a similar question on the same issue -Insulating Cathedral Ceilings...may help provide another answer to your question.
In the end , I decided to bag it and drywall the interior and unsulate between the rafters...only because the r- value I need here in Denver is 38...which would require too much loft for what I want.
best of luck-
Ralph
Since he's already built a second roof above, use regular batt insulation - as much as will fit in a 2X10 (R-25?) and use the plastic baffles used for cathedral ceilings that allow ventilation to travel above the insulation. They're available everuwhere you buy insulation. One type is called Propa Vent (not sure of the spelling). You'll have to put vents in the soffet below and a ridge vent at the top. You don't need 3" above the insulation. The manufactured baffles are only about 1" deep. If he didn't already put the second set of rafters on I would have recommended roof insulation with chip board attached. It comes up to 4" thick.
I'm scared..........
My first concern is the framing, can you call him and ask him what size rafters he used the first time under the bead board.
If I under stand your post it sounds like he put birds mouths on the first set of rafters,put ply on top. Then he installed 2x4 sleepers on plywood and installed 2x10 rafters on top of them. What size rafters are the first set and what type of sheathing is on the second. Or am I way off. What pitch is the roof, how long are the rafters, is the ridge also bird mouthed and did he use cross braces( collar ties).
Well, I saw the roof this past weekend. It is built well...a little odd...but well. Actually the first set of rafters (16" oc) are trussed at every other bay (32" oc) with all members being 2 x10's(full dimension-rough sawn). He custom fabricated the "gussets' tieing the members together out of 1/4" steel. 1/2" beadboard ply on top of that. Then the extra set of 2 x 10's. I was mistaken about the sleepers. There is one near the top plate and then another 2x4 at mid span, but on top...acting as blocking. The rafters are notched to accepted the 2x4's. All the rafter tails are flying right now...he's going to have a hard time detailing the eaves.
Anyway, why are you scared? Is it the extra weight?
I had mentioned the rigid insulation panels, but the second set of rafters was already up and paid for.
He has done good work. Building "as he goes" will catch up with him when it comes time for the more intricate details, but I think in the end, it will be a solid house with alot of character.