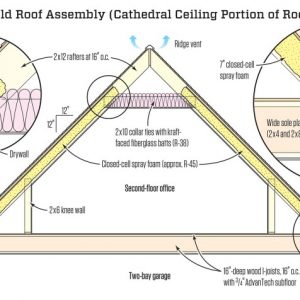First post so please allow me to thank the group for quite a bit of good advice I’ve read here over the years.
Short background for context. My Cousin bought a home that was started and never completed. It was originally built in 2004 but construction stopped as soon as the envelope was closed. It sat like this since then. Luckily, no issues with it sitting. Its dry and nothing was damaged. We basically have a two story saltbox on a basement in zone 6.
Because of the delayed construction and a rural building department we have been allowed to reopen the original permits and complete the home to ~2004 code. I know, this doesn’t make sense to me either but its happening. Please don’t concentrate on this. I assure you we are following the local process. We have permits and and already had a few inspections. Just assume Im not lying when I say they are cutting us some serious slack to get the house completed.
Finally to my question. The home has two sections of cathedral ceiling about 15 x 25 and 15 x 15. Luckily, we have 2×12 rafters here. Keeping in mind that we do not need to hold R-49 in this space what is the “best” method to insulate this area AND maintain ventilation. At the upper end of the cathedral ceiling the roof continues up through an attic area so Im thinking maintaining air flow from the soffit all the way up to the attic is pretty critical. We looked at spray foam but this would block the airflow completely and the contractor didn’t seem to care. He wanted to just spray the entire thing almost full and be done with it. I asked about ventilation to the above section and again crickets. Unfortunately, the same rural area that brings lax code also provides few local professionals.
I’m considering doing something similar to the attached pic. A “vent chute” seems to be the way to go but we are not sold on the spray foam. We are thinking make the chute as in the attached pic and then use R-38C to fill the remaining space. I have concerns though… Im not sure I completely understand the vapor control aspects. Should we use faced or unfaced. I’ve read that some are using the MemBrain product in these areas. Should we just scrap the fiberglass and go foam?
Fine Homebuilders… How should we proceed?



















