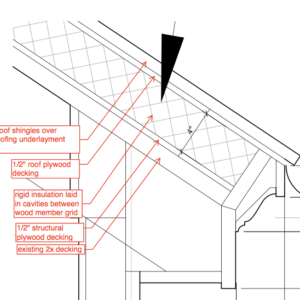Cathedral Ceiling Technique explained?
Hello,
I posted a full description in the insulation and enrgy forum, but I am also looking for the building details for the unvented cathedral as seen on page 68 of the article posted below. The #3 Unvented roof. We are in the SF Bay area.
My roof has 6×10 beams, covered by 1 1/2″ T&G. In the re roof, this will get sheathed with plywood, then I’ll add two to three layers of 2″ polyiso. I am hoping for 2 layers to save money. Will that give me a true R30? I thought it was ony R 6.5 per inch. On top of that will be another layer of 1/2 ply.
The architect is specing laying a grid of 2×6 lumber on top of the pywood and then adding the insualtion inbetween.
My question is, can’t we do without the 2×6 build up and just use long screws to attach the 2nd layer of plywood through the foam? Does anyone have a detail or pictures of this? Then, how do I get the engineer to sign off on it?
The other wrench in the works is can I run the pipes for my fire sprinklers in this buildup without worrying about condensation.
https://www.finehomebuilding.com/membership/pdf/021228066.pdf
detail from my architect below.





















Replies
"The other wrench in the
"The other wrench in the works is can I run the pipes for my fire sprinklers in this buildup without worrying about condensation."
The pipes will be no colder than the surrounding surfaces. If you lived in a colder area you would need to worry about freezing, though, and likely would want to run a dry system.