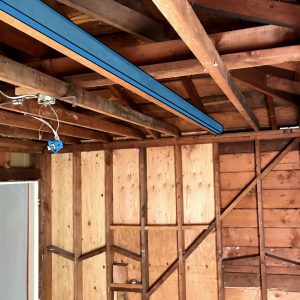Hi everyone. I am remodeling an upstairs bedroom, the home is 1940s/50s construction.
The ceiling in the bedroom has a roof above, the beam going across is the roof beam.
I’d like to beef up the joists so I can build out the attic with some storage. Will sistering 2x4s to the existing joists work out?
I’ve drawn it in blue in attached picture. These would be added at a few of the joists where I’ll add the storage, and would be a single 2×4 spanning the entire length. Screwed together on 16″ staggered with structural screws.
Thanks for any help and insight




















Replies
How long is the span?
There’s a lot of wood up there but I don’t see how it’s all fastened together and what’s holding up, what?
Your doubling up the joists would certainly stiffen the ceiling but....
Storage for what?
Thanks.
Yes, the length of the joists is key, and also what you might store up there (and if you will walk on it).
Likely you will want at least 2x6's, or 2x8's if you will build a floor and walk on it.