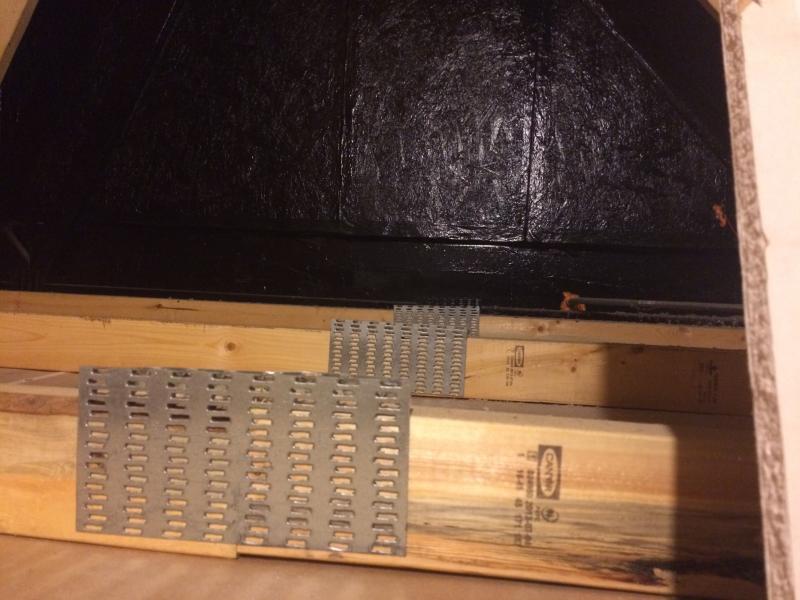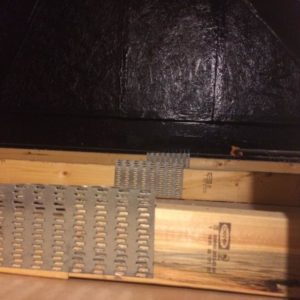WWe had our house built a year ago and just noticed the ceiling joists in the garage are a combination of 2×4 and 2x6s. The wood on the specs #2 dom hem fir. Is it acceptable to use two different sizes of lumber in a ceiling? The spacce is 19.5 X 20. Thanks
Discussion Forum
Discussion Forum
Up Next
Video Shorts
Featured Story

From building boxes and fitting face frames to installing doors and drawers, these techniques could be used for lots of cabinet projects.
Featured Video
How to Install Cable Rail Around Wood-Post CornersHighlights
"I have learned so much thanks to the searchable articles on the FHB website. I can confidently say that I expect to be a life-long subscriber." - M.K.
Fine Homebuilding Magazine
- Home Group
- Antique Trader
- Arts & Crafts Homes
- Bank Note Reporter
- Cabin Life
- Cuisine at Home
- Fine Gardening
- Fine Woodworking
- Green Building Advisor
- Garden Gate
- Horticulture
- Keep Craft Alive
- Log Home Living
- Military Trader/Vehicles
- Numismatic News
- Numismaster
- Old Cars Weekly
- Old House Journal
- Period Homes
- Popular Woodworking
- Script
- ShopNotes
- Sports Collectors Digest
- Threads
- Timber Home Living
- Traditional Building
- Woodsmith
- World Coin News
- Writer's Digest



















Replies
Truss
That looks like the bottom chord of a truss to me.
With a truss like that they can basically use whatever the engineer (which is in reality a computer program) says is OK.
Got some more pictures? Maybe from further back?
I have no idea what it is you're questioning.
I note that, on the bottom chord that is in the foreground, the left side piece appears to have some "wane" on the top front edge. (Ie, the edge of the board is missing, due to a bit of bark breaking off.) This appears to be well within "spec", however.
Overall, it would not be at all unusual for the the bottom chord ("joist") and the outermost diagonal rafter-like members to be, say, 2x6 while the diagonal braces in-between are 2x4. And there could be many other combinations, depending on the particulars of the structure.
I agree with the others...
Looks like a normal bottom, middle joint of a truss made with 2x4s.
The gap you see on the bottom is simply a misalignment in the joint, which is all too common unfortunately.
That particular truss connector plate is for 2x4 or 2x6 and will often be used at the joint of the web (or strut) diagonal members to the top or bottom chord by raising them up a little so they aren't connected to as much of the chords.
The factories crank these things out in minutes and some of the guys in assembly aren't exactly detail oriented. I've gotten trusses with trussplates only attached by two rows of teeth. I've gotten them with chords that are split half way up their length. Experienece will tell you to inspect them when they are delivered. Have some nailing truss plates on hand and extra lumber to replace any defects. That's just for anyone listening in. :-)
Anyway, those are perfectly "normal." Don't try to load them down with a lot of storage on plywood. They're probably not engineered for that. You can do light stuff, boxes and Christmas orniments, etc. But if you get too heavy, you could start to see nails popping and seems opening up in the garage ceiling.